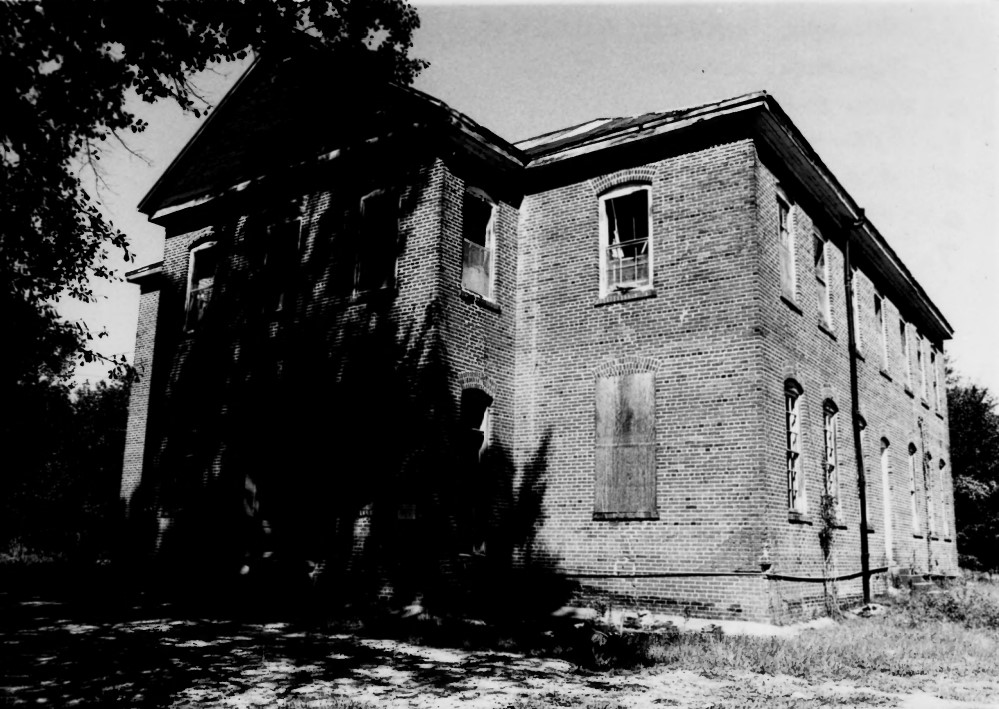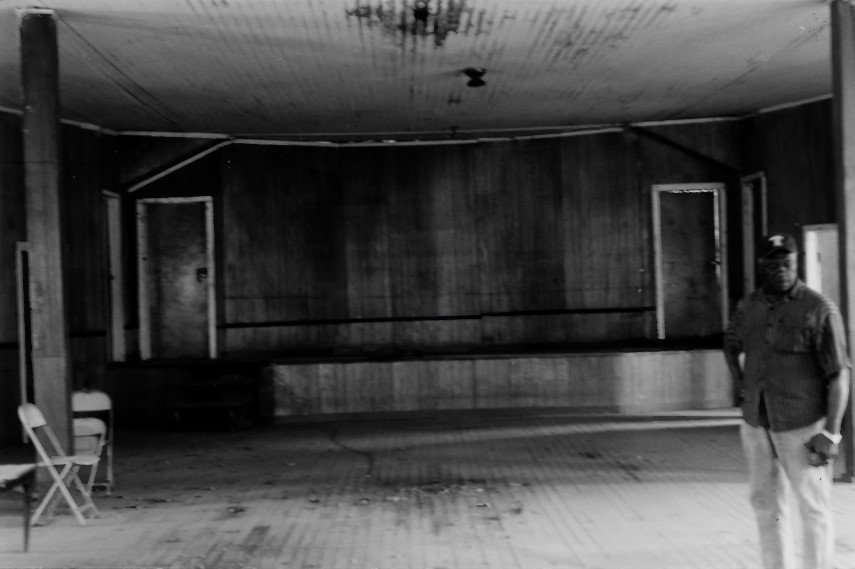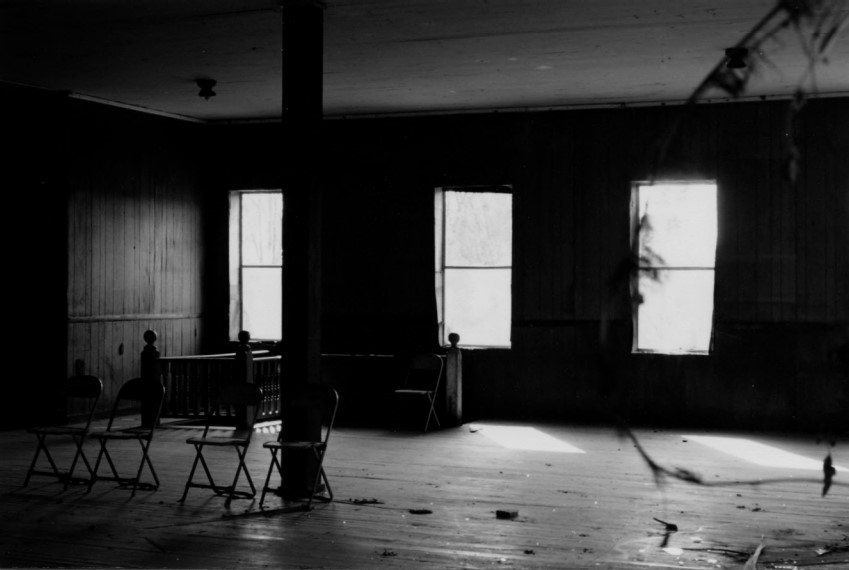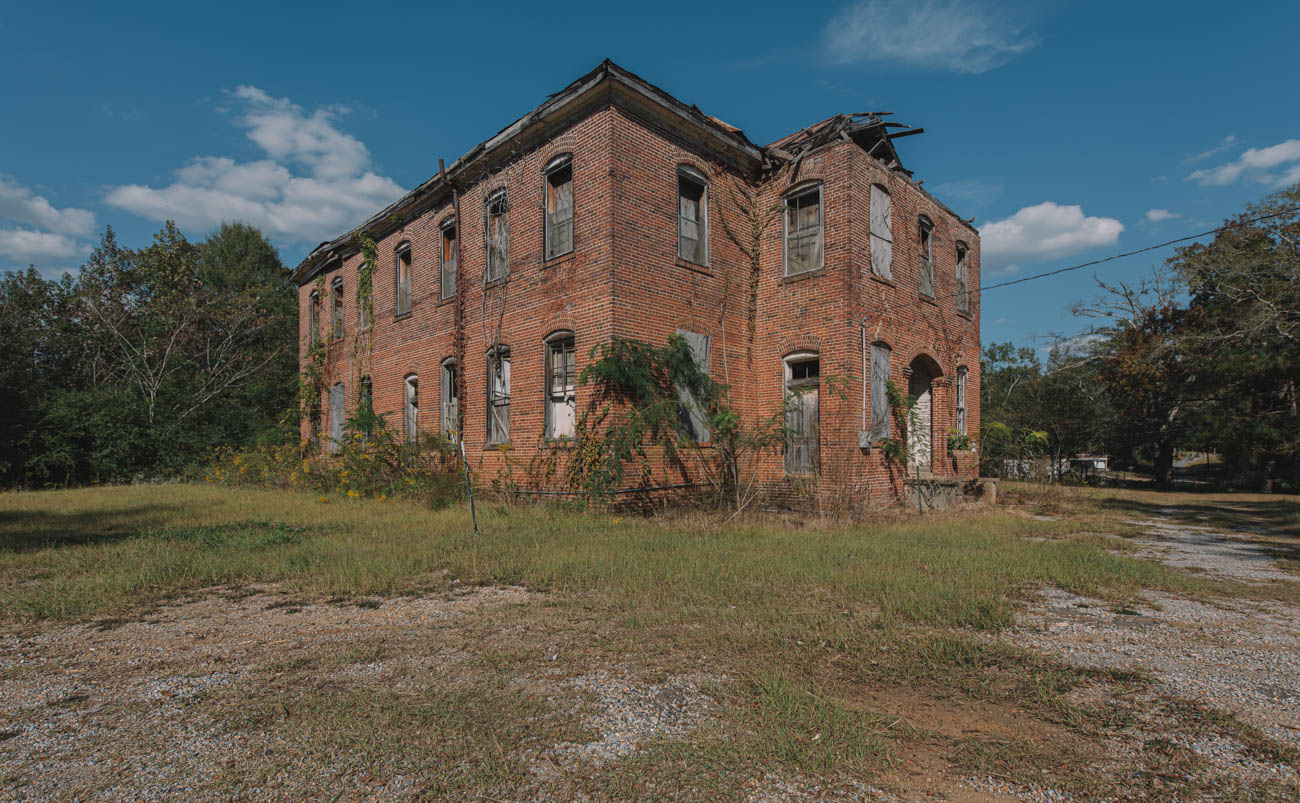| City/Town: • Thomaston |
| Location Class: • Educational |
| Built: • 1910 | Abandoned: • 1981 |
| Historic Designation: • National Register of Historic Places • African American Heritage Site |
| Status: • Abandoned • Endangered |
| Photojournalist: • David Bulit |
Table of Contents
Thomaston Colored Institute
The Thomaston Colored Institute, also known as the Thomaston Academy, is a historic African American school building in the town of Thomaston, Alabama. The land the school sits on was signed over to the Trustees of the Thomaston Colored Institute in 1902 by Dr. Charles Brooks Thomas, the agent representing the Marengo Improvement Company and founder of the town of Thomaston. The board of trustees included C. H. Davis, Robert Fritts, and Preston Jones of Thomaston; C. C. Kennedy and J. E. Eldridge of Prentice, Ala.; and K. W. Walker of McKinley, Ala. Although Dr. Thomas didn’t have direct involvement in the establishment of the school such as donating land as he had done with the Old Marengo County High School, Thomas supported the concept as part of his “modern town.”
The school was erected in May 1910, after a committee of elders of the West Alabama Primitive Baptist Association bought the two acres of land in an established African American neighborhood. It was built of the same locally made brick by the Thomaston Brick Works as the Old Marengo County High School.

Architecture
According to the National Register of Historic Places, “The main building is rectangularly-massed. It is two stories tall, built of brick laid in common bond on a poured concrete continuous foundation. A low-pitched, hipped, v-seal metal roof covers the main part of the building; a front-gabled roof covers the entry. The southern elevation is the building facade. The facade is symmetrical, five-bay on both the first and second stories. Upper story bays are all 9/9 double-hung windows. The central, front-gabled section encloses the centered, recessed entry flanked by 9/9 double-hung windows and one 9/9 double-hung window at each side of the main facade. The walls of the recessed entry are covered with beadboard. Entry doors are six-panel, double-leafed, wood, in a surround with a transom now filled in with wood. Secondary doors in the entry recess are five-panel, single-leaf, wood, in surrounds with two-light transoms. All openings have segmental brickwork hoods. Most of the windows on the facade and all other elevations are broken out. Some are covered with wood.
The eastern elevation of the building is 7-bay, with 9/9 double-hung windows grouped in threes at the south and north ends. On the first floor, a single-leafed wooden door is centered between the two sets of triplicate windows. Stairs lead directly to the ground. The metal-clad roof, concrete foundation, and window and door details are the only stylistic elements visible. The rear, northern elevation of the building is 9-bay, with tripled 9/9 and 4/4 double-hung windows matching those on the other elevations. Foundation, fenestration, and roof details are the same as those on other elevations. The western elevation is 7-bay, repeating the fenestration pattern on the east elevation. Roof, fenestration, and foundation details are the same as other elevations.
The interior of the building is divided into five classrooms on the first level (See plan.) and into two small classrooms and an auditorium space on the second. The interior walls are plastered. (See photo 9.) Some have been covered with inexpensive wooden paneling. Woodwork is milled and standard early 20th-century designs. Original woodwork, including beadboard walls, beveled chair rails, and deep, molded baseboards, survive in the “T” halls on the first floor and in the classrooms. Floors are tongue-and-groove pine. Two narrow staircases give access from the first to the second floor. These staircases are wooden, with turned spindles and heavy, turned newel posts. Classrooms on the upper floor are odd-shaped, tucked between the angled walls of the auditorium and stage areas and the exterior. The upper floor of the two-story gabled entry serves as a hall or pass-through behind the stage area. The upper windows light this space. Most of the upper floor is devoted to a large auditorium, well-lit by the second-floor windows. Some attempts at renovation have been made, including the application of sheetrock on some ceilings and in downstairs classrooms.“
Operations and Quality of the School
Since its establishment, the Thomaston Colored Institute struggled for private funding and suffered from inadequate materials and a lack of qualified African American teachers. According to a report by the Bureau of Education, U.S. Department of the Interior Bulletin on “Negro Education” published in 1917, it’s noted that the Thomaston Colored Institute is a private school with two black teachers and a principal, but few books or other resources. It was surveyed in 1914 and was listed as “an elementary day school with a seven months term.” The school was rated “poor” in the report and it was recommended that the West Alabama Primitive Baptist Association attempt to have Marengo County take ownership of the school and combine it with the nearby county school. The school’s total annual income of the school in 1914 was $475.00, a sum provided by the Baptist Association and by tuition. The value of the building was estimated at $5,000.00, including its two-acre lot and its “meager equipment.”
The National Register of Historic Places nomination form states that “Recollections of local people who attended the school after it was taken over by the County in 1951 are helpful. Oral history gathered from Mrs. Julia Nathan Saunders and Mr. George Shields, former Academy students, indicates that students took reading, writing, and arithmetic classes with added emphasis on modern agricultural and domestic practices.”
Closure
The Thomaston Colored Institute operated until 1951 when ceased operating as a private school and was leased by the county for use as a public school. It served as a public school until 1981 when the Amelia Love Johnson High School was opened. It has sat vacant ever since. It’s indicated in the National Register of Historic Places nomination form that a wooden two-story dormitory for boarding students was built around the early to mid-20th century on the north side of the school’s campus. This building no longer exists. It was included on the Alabama Historical Commission’s Places in Peril listing in 2000, the same year it was placed on the National Register of Historic Places.
Author’s Note: On my visit, portions of the first floor were inaccessible as the floors had collapsed in various areas. The second floor was inaccessible as well due to a collapse of the roof on the southern side of the building. You can view what the second floor looked like in 2000 below.


Photo Gallery
References
National Register of Historic Places. (August 31, 2000). Thomaston Colored Institute









