| City/Town: • Florence |
| Location Class: • Residential |
| Built: • 1835 | Abandoned: • Unknown |
| Historic Designation: • National Register of Historic Places (1976) |
| Status: • Abandoned |
| Photojournalist: • David Bulit |
Table of Contents
General Robert Miller Patton
Sweetwater Mansion stands as one of the exquisite late Georgian residences in North Alabama, gaining distinction as the residence of Robert Miller Patton, the inaugural elected governor of Alabama following the collapse of the Confederacy. Patton’s gubernatorial term concluded with the conclusion of the presidential era of Reconstruction.
Born in Russell County, Virginia on July 10, 1809, Robert M. Patton relocated with his family to Huntsville, Alabama during his childhood, where he attended Green Academy. In his youth, Patton operated what is believed to be one of the first cotton gins in Alabama and founded the Bell Cotton Factory, among the earliest textile mills in the state. In 1829, he moved to Florence, and by 1832, he secured a position in the State Legislature from Lauderdale County. The same year, he married Jane Lock Brahan and took control of the expansive Sweetwater Plantation upon the death of his father-in-law, John Brahan.
A prominent Whig, Patton served almost continuously in either house of the legislature from 1837 to the onset of the Civil War. He held the position of Senate president multiple times, including at the outbreak of hostilities. Despite his opposition to secession, Patton strongly supported the Confederacy throughout the War. In 1865, he represented Lauderdale County in the State Constitutional Convention and later ran for Governor, winning against Col. M.J. Bulger and Judge William R. Smith in November.
Patton’s administration faced challenges due to the conflicting sentiments of the state’s people and the hostile legislation of Congress. His primary focus was stabilizing the fiscal condition of the state government. In March 1867, Congress passed the Reconstruction Acts, leading to Patton’s displacement by Wager Swayne. Afterward, Patton engaged in railroad construction in the South and contributed to the rebuilding of the University of Alabama.
He organized an association of eastern capitalists to connect Chattanooga, Mobile, and New Orleans by rail, serving as President of the road from Chattanooga to Meridian. Additionally, he held trustee positions at various Colleges and Universities, including Missouri State University, the University of Alabama, Florence State Normal College, and the Florence Synodical Female College.
Sweetwater Mansion
John Brahan, a general in the War of 1812 under Andrew Jackson, relocated to Huntsville in 1818 and served as commissioner of public lands. Brahan acquired a 4,000-acre plantation near Florence along Sweetwater Creek, where he began constructing the main house before his passing in 1835. Brahan never resided in Sweetwater Mansion. After his death, his son Major Robert Weakley Brahan acquired the house but chose not to reside there and instead traded the plantation to Patton, who in turn completed the structure the same year.
Robert Patton and his wife lived at Sweetwater Mansion for many years. After their deaths, the property was passed to their daughter Mattie Hays Patton Weeden, and her husband Lieutenant Colonel John David Weeden. The Weeden lived at Sweetwater until their deaths, at which time their son John Downing Weeden and his wife Jessie Overton Earthman took possession of the mansion which became to be known locally as the Weeden Home.
Architecture and Design
Sweetwater Mansion is a two-story brick structure characterized by late Georgian massing and influence. It stands out among the early buildings in the Florence vicinity for retaining its original porches, showcasing simplicity in design, unique end-wall chimneys, and a bracketed cornice.
Situated on the outskirts of the City of Florence, much of the original 4,000-acre plantation has been subdivided, and the remaining gardens, once elaborate and the finest in the area, are now reduced. A mussel shell drive leads from the main gate to the house, bordered by boxwood hedges imported from England, guiding visitors along the front walk to a circular walk around a fountain. Two large magnolia trees partly obscure the facade of the house.
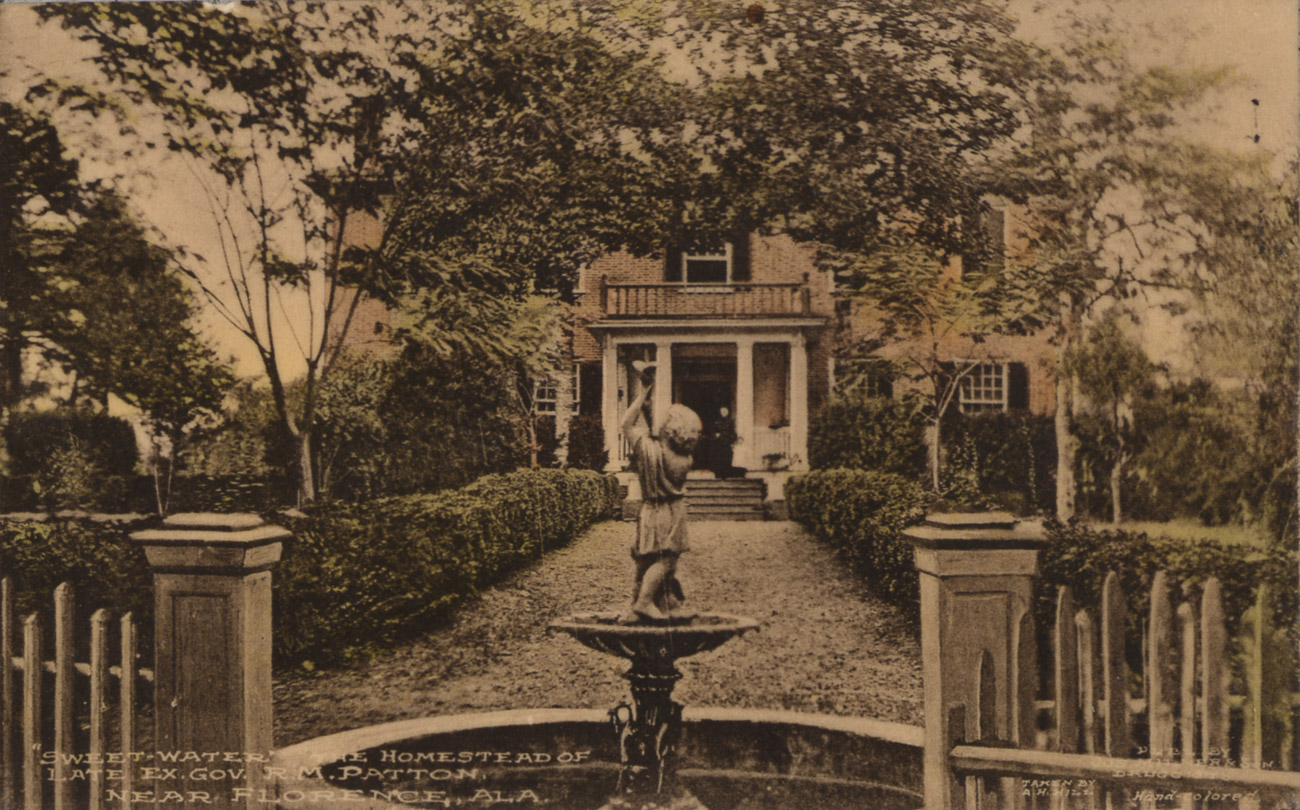
The rectangular structure, measuring approximately 62 feet by 48 feet, features the main entrance on the long side. The hipped tin roof is supported by a slightly overhanging cornice with small console brackets and molded trim on the facade. The brickwork on the facade is laid in Flemish Bond, setting it apart from the common bond on the remaining walls. A central one-story portico graces the front, adorned with four tapered box columns supporting an entablature topped with a balustrade. Stucco and pilasters beneath the portico distinguish the entrance, featuring a double-leaf door with eight recessed panels, a transom, and sidelights with a leaded design. Fluted trim, corner blocks, flat arches, and shutters adorn all windows, which are 12/12 double-hung.
End-wall chimneys are present on both the south and north elevations, with a small pedimented portico and three second-floor windows between the chimneys on the south side. The entrance beneath this portico consists of a single door topped with a rectangular transom.
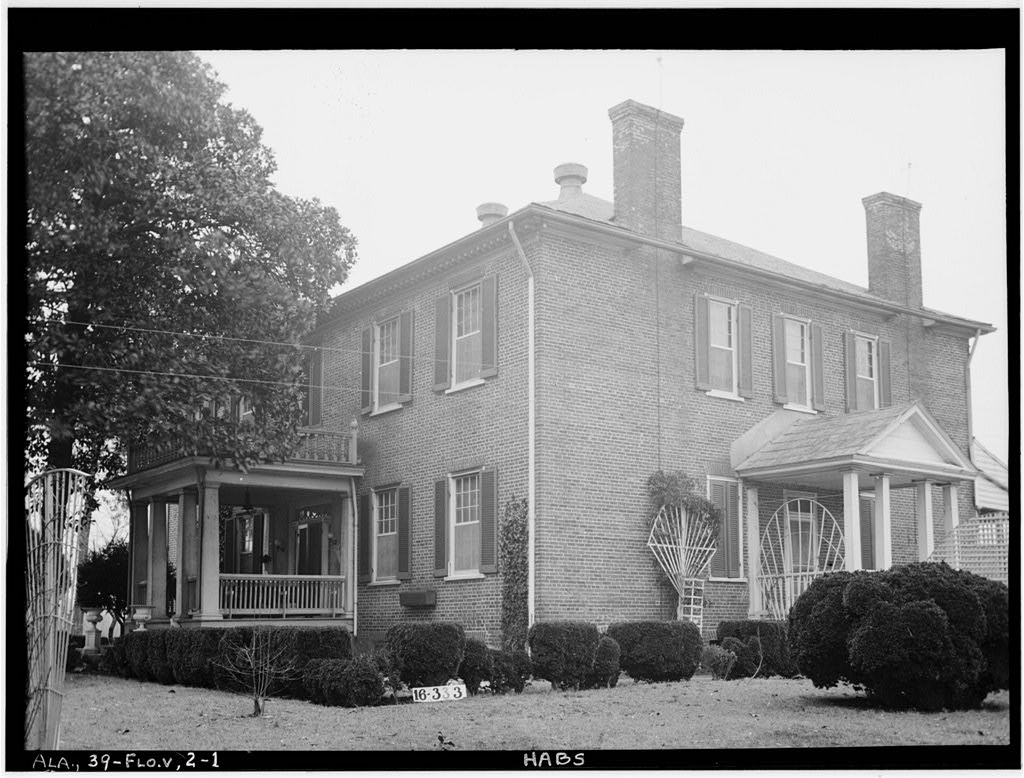
A shed-roof porch, supported by tapered square columns, runs the length of the rear of the house. In the early 1900s, the northern quarter of the porch was bricked in and extended for a kitchen, altering the original configuration of three single doors opening onto the porch.
Internally, the house features a central hall measuring 16 feet by 48 feet, with a double-run stair and landing on the rear wall. Four large rooms are on each floor, each containing Carrara marble mantels with Ionic columns supporting a simple entablature. The interior walls, originally papered, are now plastered, and remnants of the original border paper remain in the front hall. Fluted trim with corner blocks adorns interior doors and windows, most of which have eight recessed panels. Despite major alterations like the addition of the kitchen and modifications to the side entrance and stair hall for second-floor bathrooms, the floors and ceilings remain intact.
The house was listed on the National Register of Historic Places in 1976.
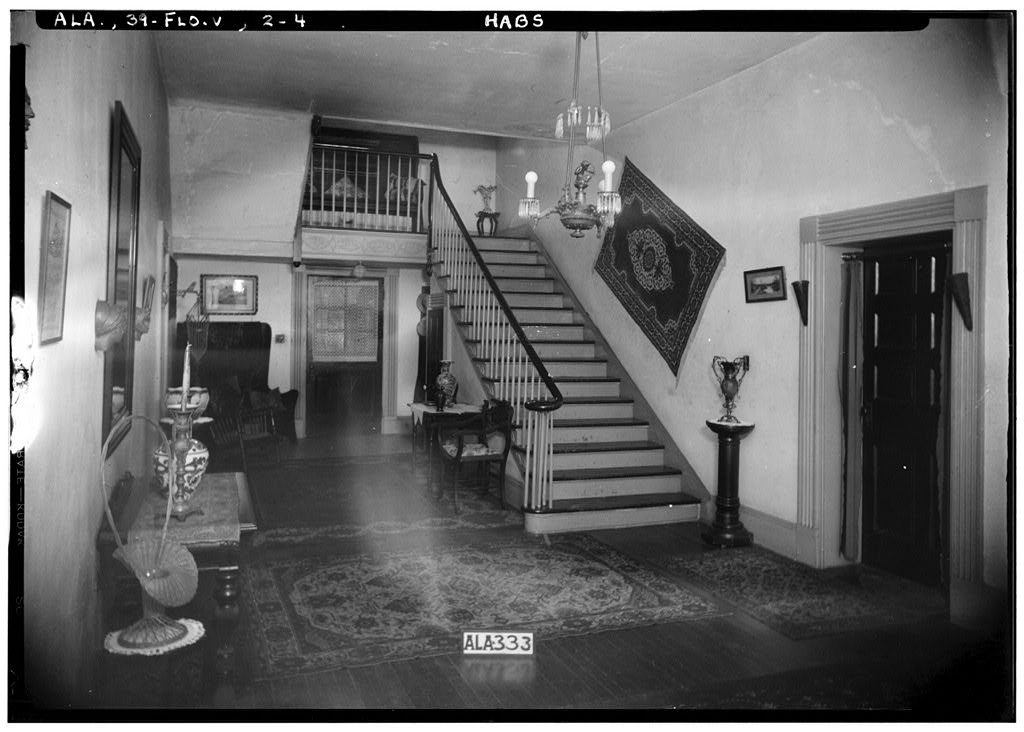
Hauntings and Ghost Stories
Many legends surround Sweetwater Mansion from apparitions to corpses hidden beneath it. One of the most well-known stories involves a caretaker of the home. She reportedly came downstairs only to see a casket appear out of nowhere. Inside the casket was a man’s body dressed in a Confederate uniform. She had no idea who this man was but discovered that he may have been one of General Brahan’s sons who perished during the American Civil War and whose funeral took place at Sweetwater Mansion.
Many also believe that the bodies of Brahan’s two sons are buried in the “mystery room,” a room located in the basement with no doorway and can only be viewed from an exterior window. It’s also said that following the death of William “Billy” Patton, one of Patton’s sons, his mother was so distraught that she didn’t have him buried and instead kept his decomposing body in the “mystery room.”
Doors are also said to lock behind women, leaving them panicked and unable to get out. Legend states that the ghost of Billy is responsible, playing tricks on women. Others believe he does it for a much more sinister purpose. One of the earliest caretakers, Emmet Lettie Region, got locked in a room. From then on, she would only stay in two rooms that she felt 100% comfortable in.
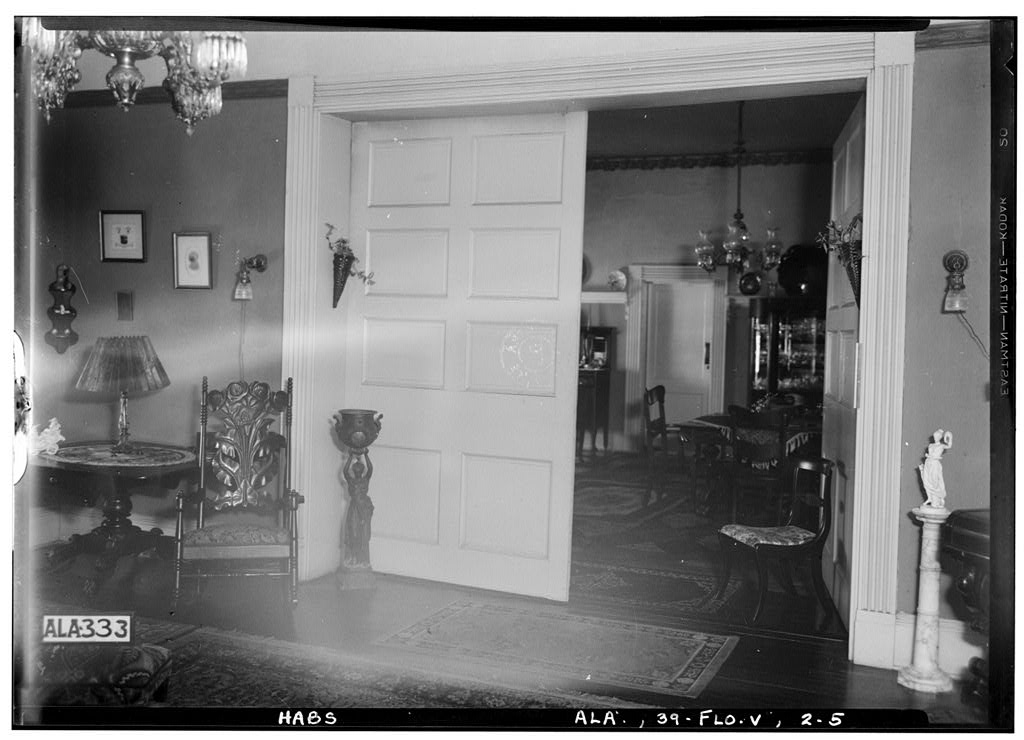
Some people also tell of an apparition of a man dressed in a Confederate uniform patrolling the front outside area of the property. Others also believe that there are portals to the afterlife in several of the rooms upstairs where women and children were kept captive, and a little boy died of snakebites. There are also reports of shadowy figures, women dressed in 19th-century garb, disembodied whispers, objects moving on their own, and the sounds of nonexistent children laughing are among the legends passed down about Sweetwater Mansion.
Sweetwater Mansion was featured in an episode of A&E’s Paranormal State on April 25, 2011. During the taping of an episode of the television show Paranormal State, investigators saw a door move by itself and they also heard footsteps. A large piece of the ceiling tile also flung itself across the room. Sweetwater Mansion was also featured as a haunted location on the paranormal TV series Most Terrifying Places which aired on the Travel Channel in 2019.
Updates and Future
Having been abandoned for decades, Sweetwater Mansion was sold to Baron Hospitality, a hotelier and management company, on April 27, 2023, for $1,350,000.

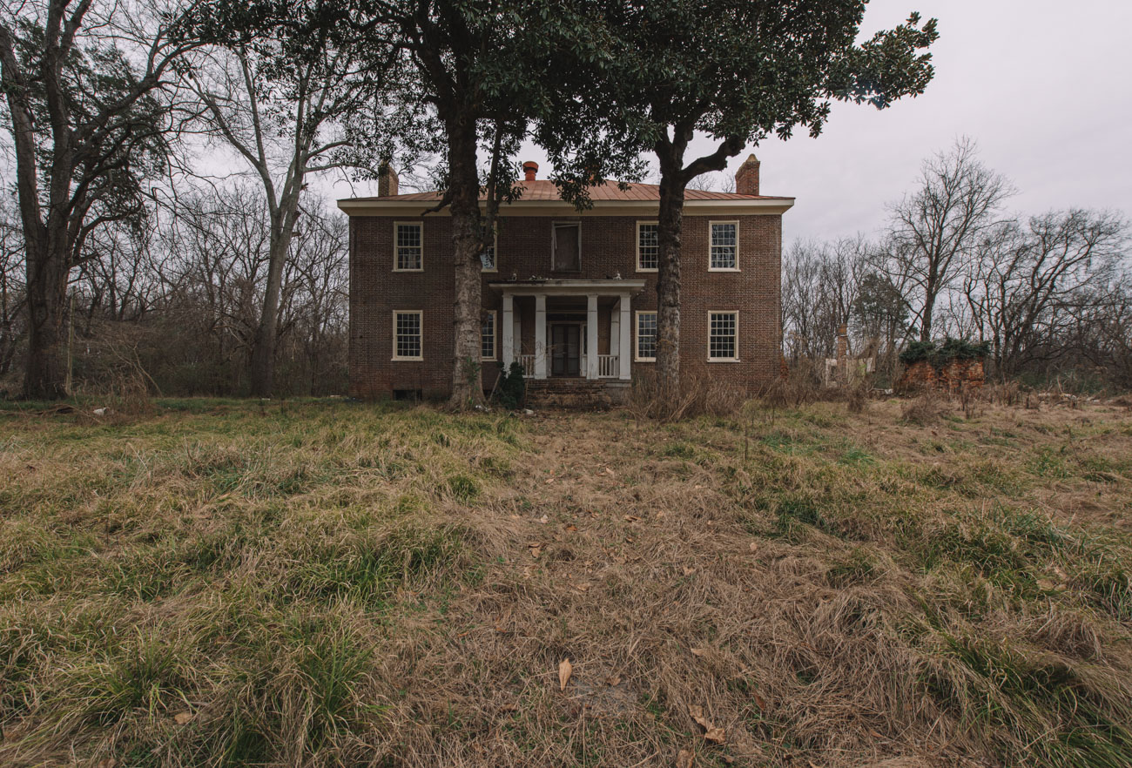
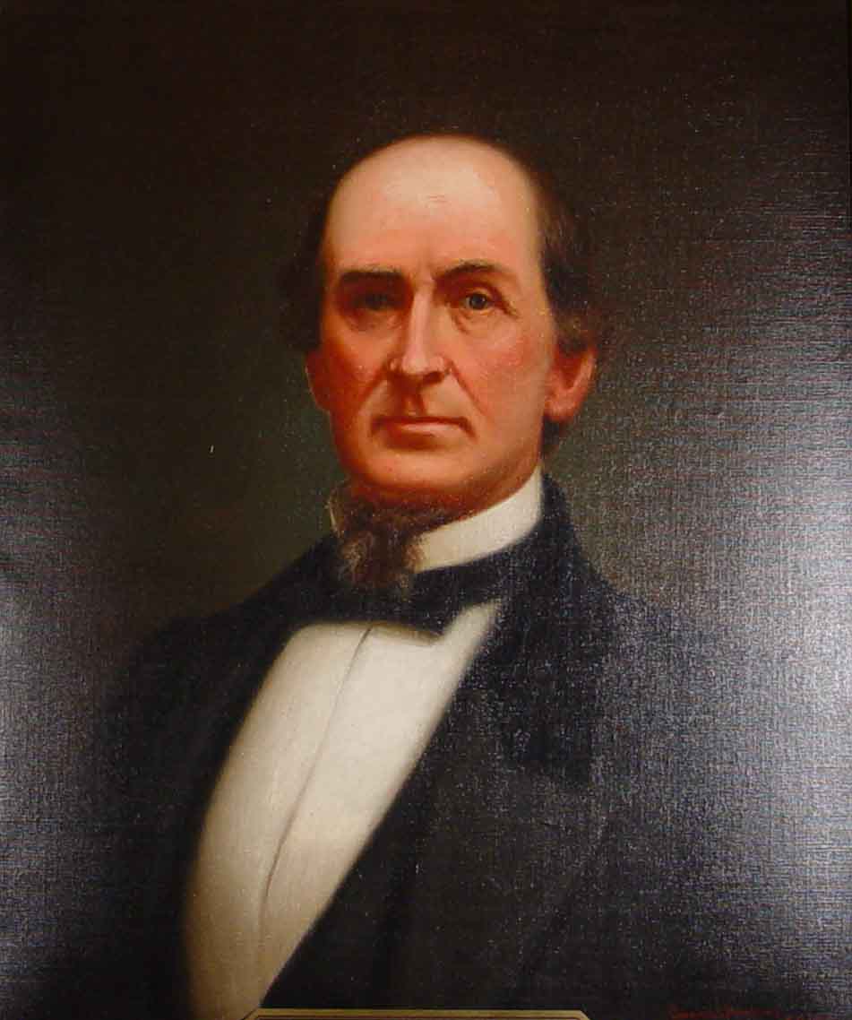
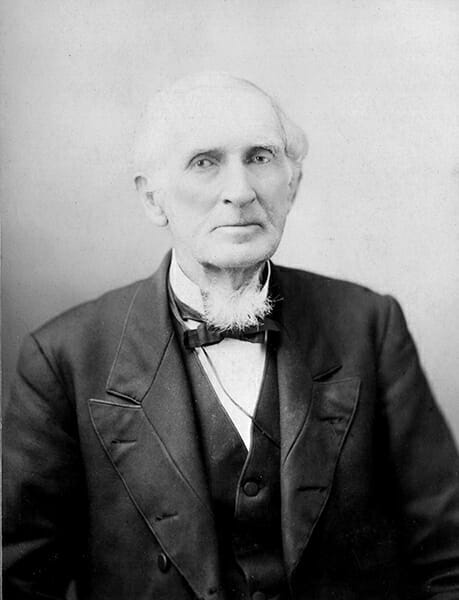
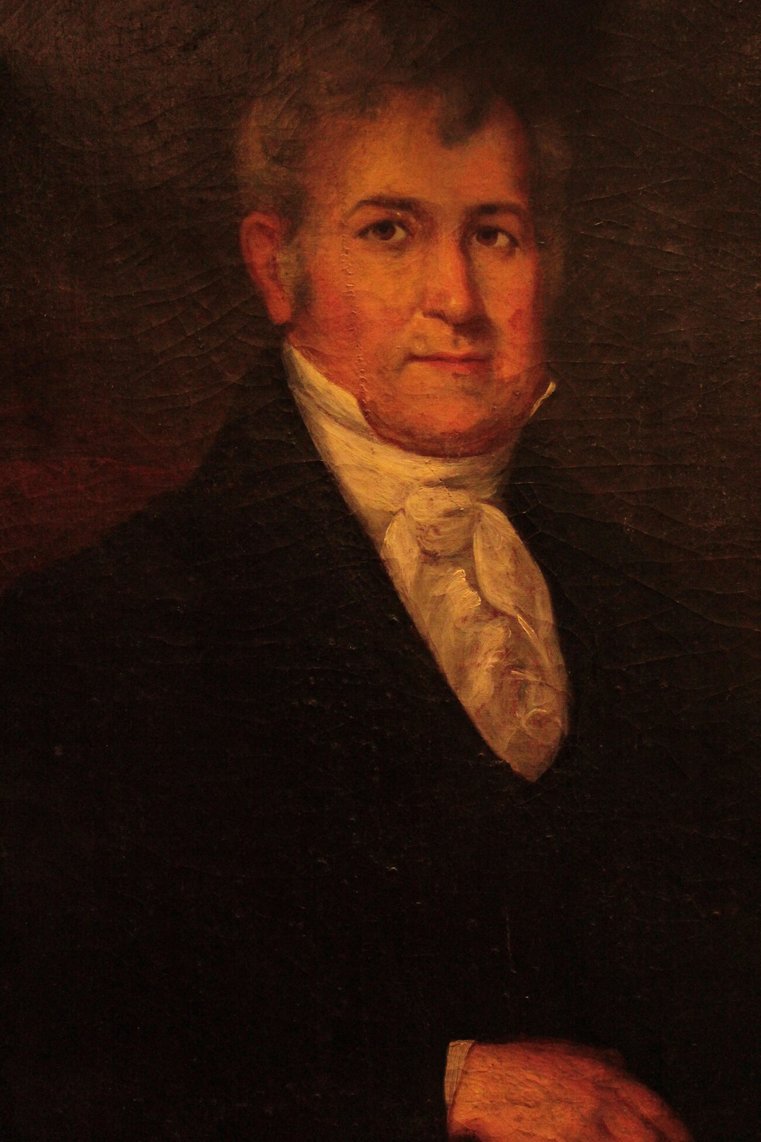
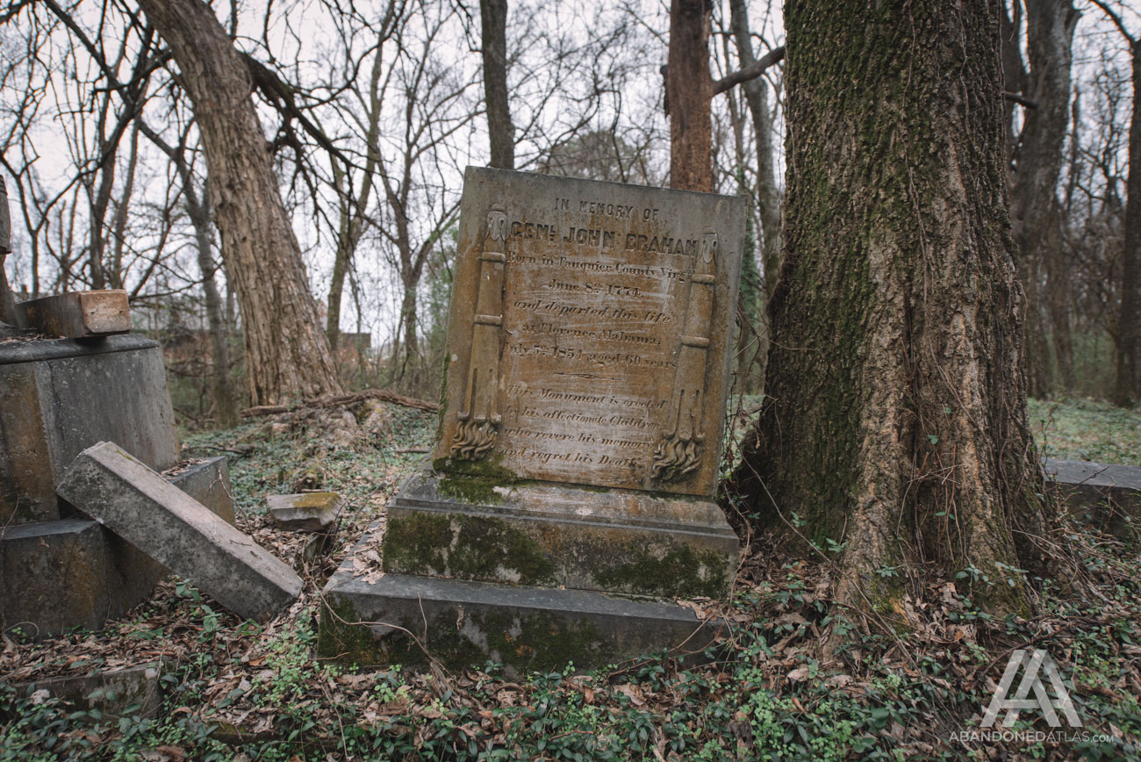


















































Is the home for sale? Thank you so much!