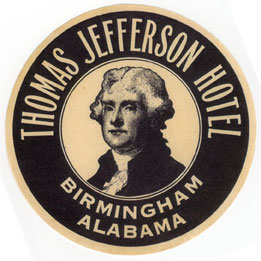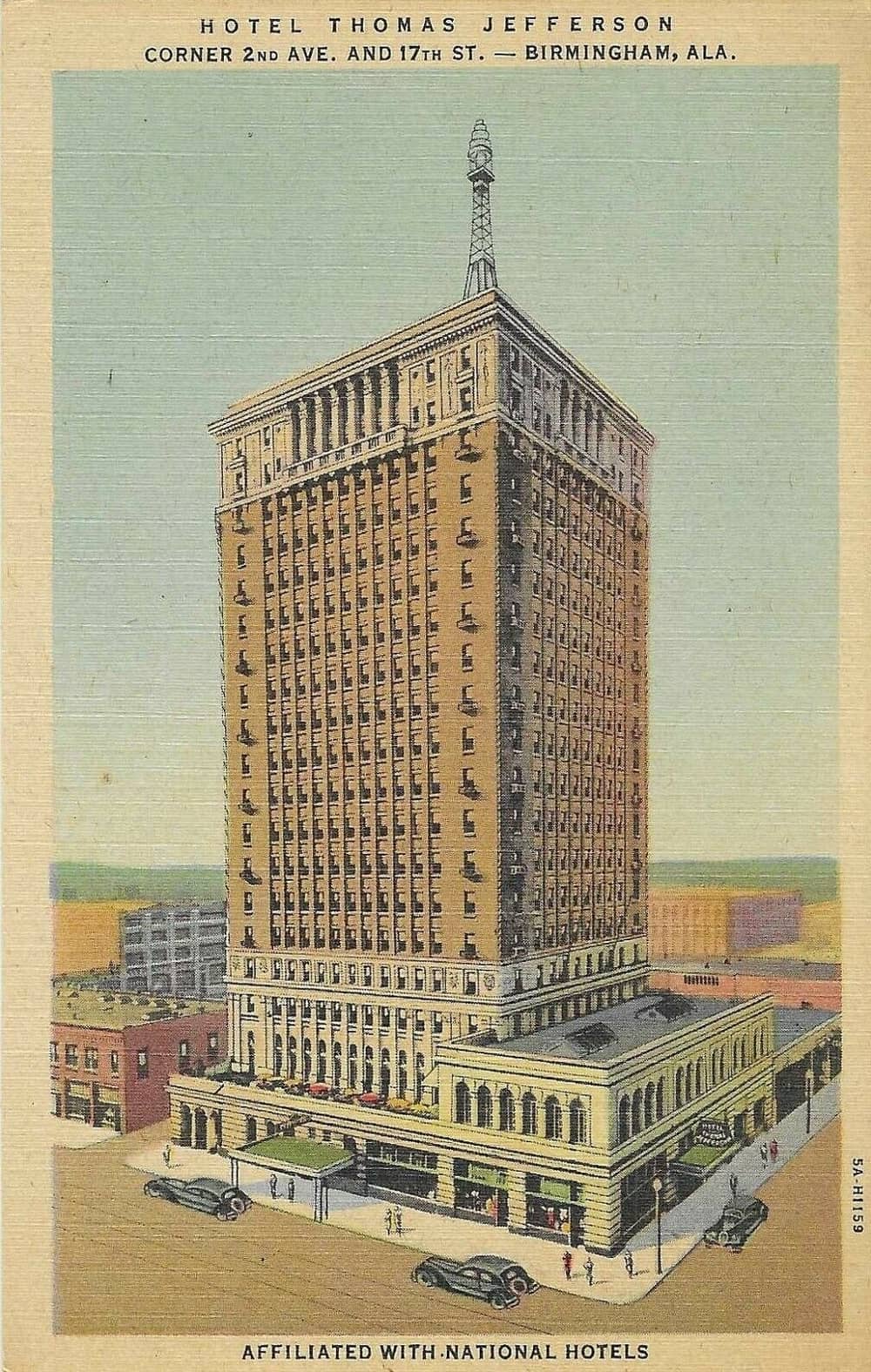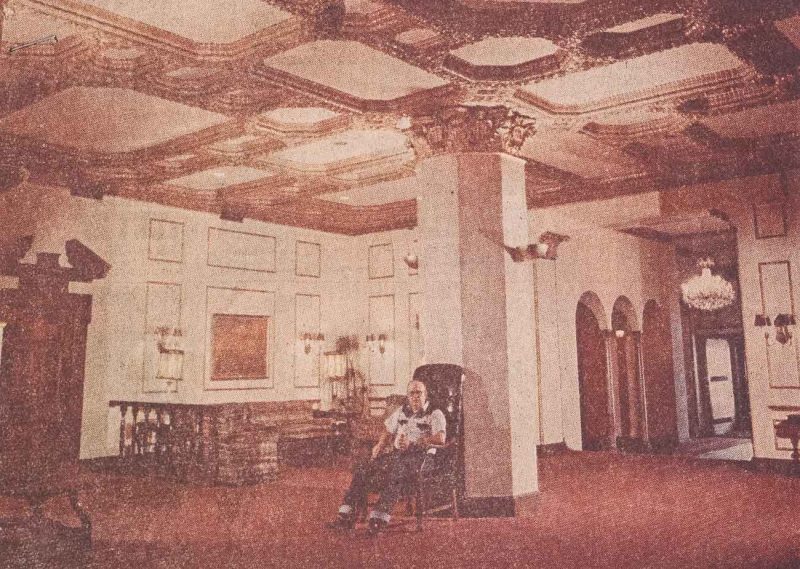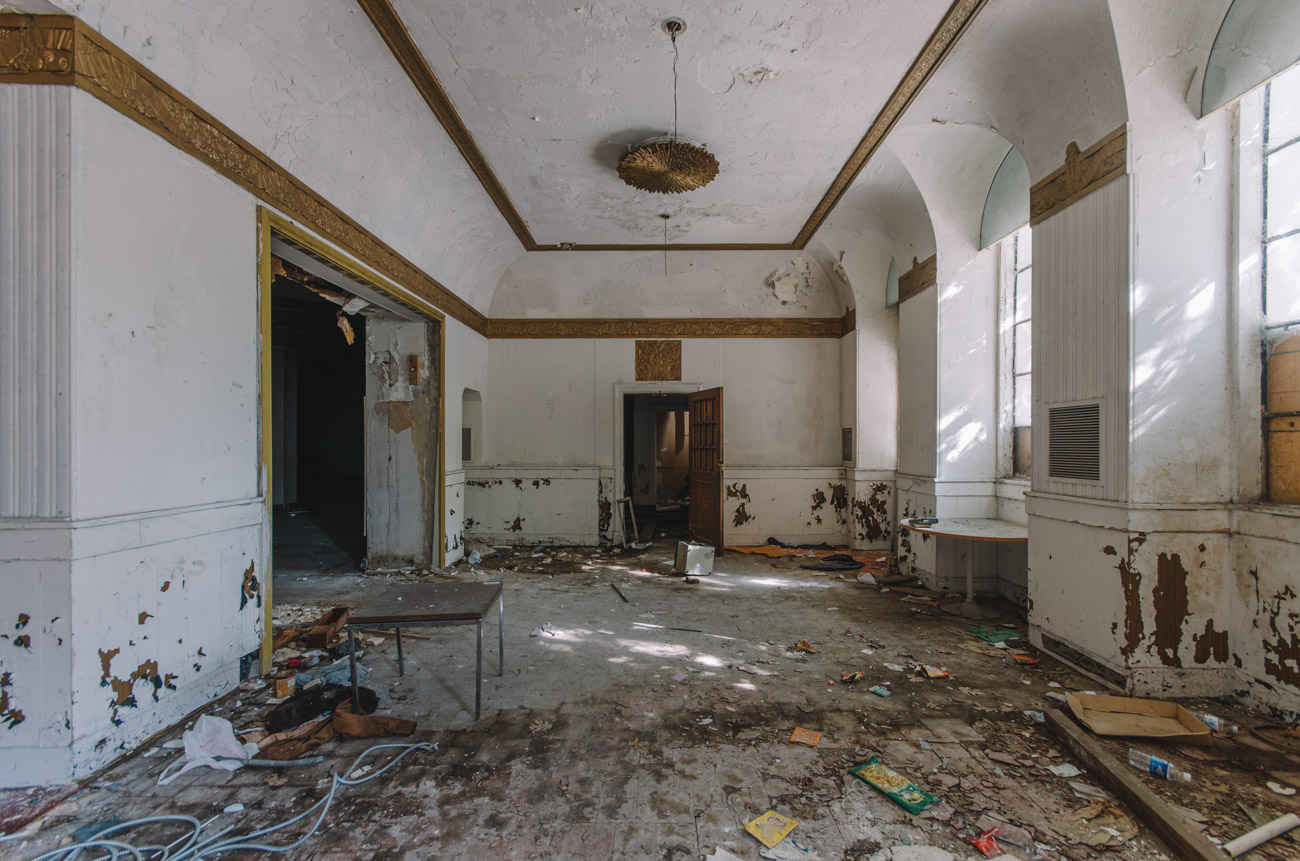| City/Town: • Birmingham |
| Location Class: • Commercial |
| Built: • 1929 | Abandoned: • May 31, 1983 |
| Status: • Restored (2017) |
| Photojournalist: • David Bulit |
Table of Contents
Thomas Jefferson Hotel
The Thomas Jefferson Hotel is a 19-story building, formerly a 300-room hotel, completed in 1929 at 1631 2nd Avenue North on the western side of downtown Birmingham. The building was designed by local architect David O. Whilldin who designed many other notable Birmingham landmarks such as Legion Field and the old Ensley High School.
The hotel featured an ornate marble lobby, a large ballroom, and a rooftop mooring mast intended for use by dirigibles. The ground floor incorporated space for six shops and the basement included a billiard room and barbershop. The ballroom and dining rooms on the second floor opened out onto roof terraces from which the main tower rose. All of the guest rooms were air-conditioned and provided with a private bath, radio, television, and Muzak. The hotel operated a laundry and valet service and housed a coffee shop, lounge, pharmacy, and barbershop. Nightly dinner dances were held in the Windsor Room. Other rooms were available for events including the Terrace Ballroom, Jefferson Room, Green Room, Gold Room, Board Room, and Director’s Room. The building does not have a 13th floor, a superstitious practice that dates back to the 1880s when skyscrapers were first built.

The tower was capped on the top two floors with ornamented terra-cotta, including a balustrade and arched deep-set openings. The corners of the tower were clad in white brick to provide visual support for the upper portion of the tower, while the narrow strips of brick between the windows were tan in color, each capped with a white acanthus leaf at the top. The edge of each corner was softened with a twisted-rope molding, rising to a sculpted satyr at the top. The cornice rests on tightly spaced brackets with a shallow overhang of red mission tile suggesting a sloped roof. A Corinthian colonnade in glazed white terra-cotta set off the tower’s base, with the hotel entrance marked by a metal canopy. The fourth floor created an entablature, punctuated by the rhythm of windows that continued in brick for 13 more floors.
In 1933, a $35,000 improvement project removed the retail spaces and merged the empty space with the hotel, creating a larger lobby with an electric fireplace. The dining room was expanded and a ballroom was constructed over part of the roof terrace. It was only the first of several renovations for numerous owners. In 1966 the hotel underwent another major renovation, this time at the cost of $500,000. The hotel was modernized with the addition of new carpeting, ice machines, stainless steel kitchen equipment, and automatic elevators in anticipation of new business from the promised Birmingham-Jefferson Civic Center.

THE CABANA HOTEL
The 1970s marked a period of decline for the aging hotel. In 1972, the hotel’s proprietor traded the building to Ernest Woods in exchange for 3 acres of land on Red Mountain, who then sold the property to Travelodge franchisees, W. C. Maddox and Sam Raine. It was renamed the “Cabana Hotel” and a new neon sign was erected on the rooftop. The original ornate carpet was replaced with shag carpeting and dropped ceilings were added.
The economy slowed, and a shift in attention to the northern end of Birmingham left many older hotels, including the Cabana, struggling. This was not an uncommon scene nationwide, as corporate mergers and newer, more modern projects prompted the closing of many old buildings. In Birmingham, the Cabana was the last of the perennial hotels to fade away following the demise of the original Tutwiler Hotel in 1974 and the Bankhead Hotel conversion into senior housing. Its demise was also quickened by the opening of the BJCC complex to the north, taking all of its business to the Hyatt House Birmingham Hotel
Well past its prime, the hotel was bought by J. M. Glodt in the late 1970s. A large fire on November 26, 1980, broke on the ninth-floor hallway, leaving many people trapped on the floors above because there was no fire escape. A smaller fire broke out on July 14, 1981, leaving some injured. These two events highlighted the building’s outdated safety systems. By 1981 it was functioning as a $200/month apartment building with fewer than 100 residents.
Facing citations under new fire, electrical, and life safety codes, the Cabana Hotel was closed down on May 31, 1983. The deterioration of the interior was noted in 1987 when Sam Raine, Sammy, and Norman Ceravolo prepared for a court-ordered auction of the building and its contents. They won the auction and repurchased the note for an amount equal to the outstanding debt. In 2002, the property was listed for sale for $950,000. Architect Jeremy Erdreich estimated at the time that more than $20 million in repairs would be needed just to make it habitable. Despite the state of the building, Sam Raine operated a computer repair shop in the corner retail unit of the building until his death in December 2003.

LEER TOWER
In 2005, the Leer Corporation submitted a $20 million proposal to convert the building into upscale condominiums, to be known as Leer Tower. The new building plans included a rooftop swimming pool and four condominium units per floor. Leer Tower Birmingham, LLC executed a mortgage with Sammy and Norman Ceravalo to partially purchase the property, and took out a second mortgage with Antoinette Raine, widow of the late Sam Raine, to complete the purchase of the property. They installed a new “Leer Tower” sign on the rooftop, which was first illuminated on August 30, 2007.
The property went into foreclosure on June 27, 2008, on the second mortgage followed by foreclosure on the first mortgage on May 27, 2009, and the property reverted back to its original owners. With the building gutted by the Leer Corporation and without utility services, it fell further into disrepair when an underground stream flooded the basement and vagrants began squatting on the upper floors. On November 5, 2010, the Birmingham Fire Department was called at 2:30 am to fight a fire on the 7th floor of the building. The fire was suspected of being set by vagrants trying to remain warm.
Shortly after the first foreclosure, Watts Realty Co., Inc. was enlisted in selling the property. In an effort to allow the property to be utilized in ways that could further the preservation interest of the property, Watts Realty began allowing third-parties access into the abandoned building, which is also how I was able to gain access to it. On July 16, 2012, Watts Realty stopped allowing visitors into the building after someone BASE jumped off the roof of the hotel, further securing the property to prevent access by unauthorized persons.
THOMAS JEFFERSON TOWER
In August 2013, the property was purchased for $1 million by TJTower LLC, headed by former basketball player Brian Beshara. His group’s plan included converting the upper floors into 96 apartment units and around 7,000 square feet of retail space and restaurants. The building plan also featured a main dining room and kitchen on the second floor that would utilize the terrace and historic dining room space. The projects also included event space and a small theater for residents.
Construction began on February 12, 2015. The “Leer Tower” signage was removed and on August 6, 2016, the top portion of the rooftop mooring mast was replaced to return it to its original appearance. The building reopened in 2017 as Thomas Jefferson Tower. The opening came after the opening of the Pizitz Food Hall and Residences, another abandoned building that was renovated into a publicly-accessible food court with the upper floors being turned into apartments.















































