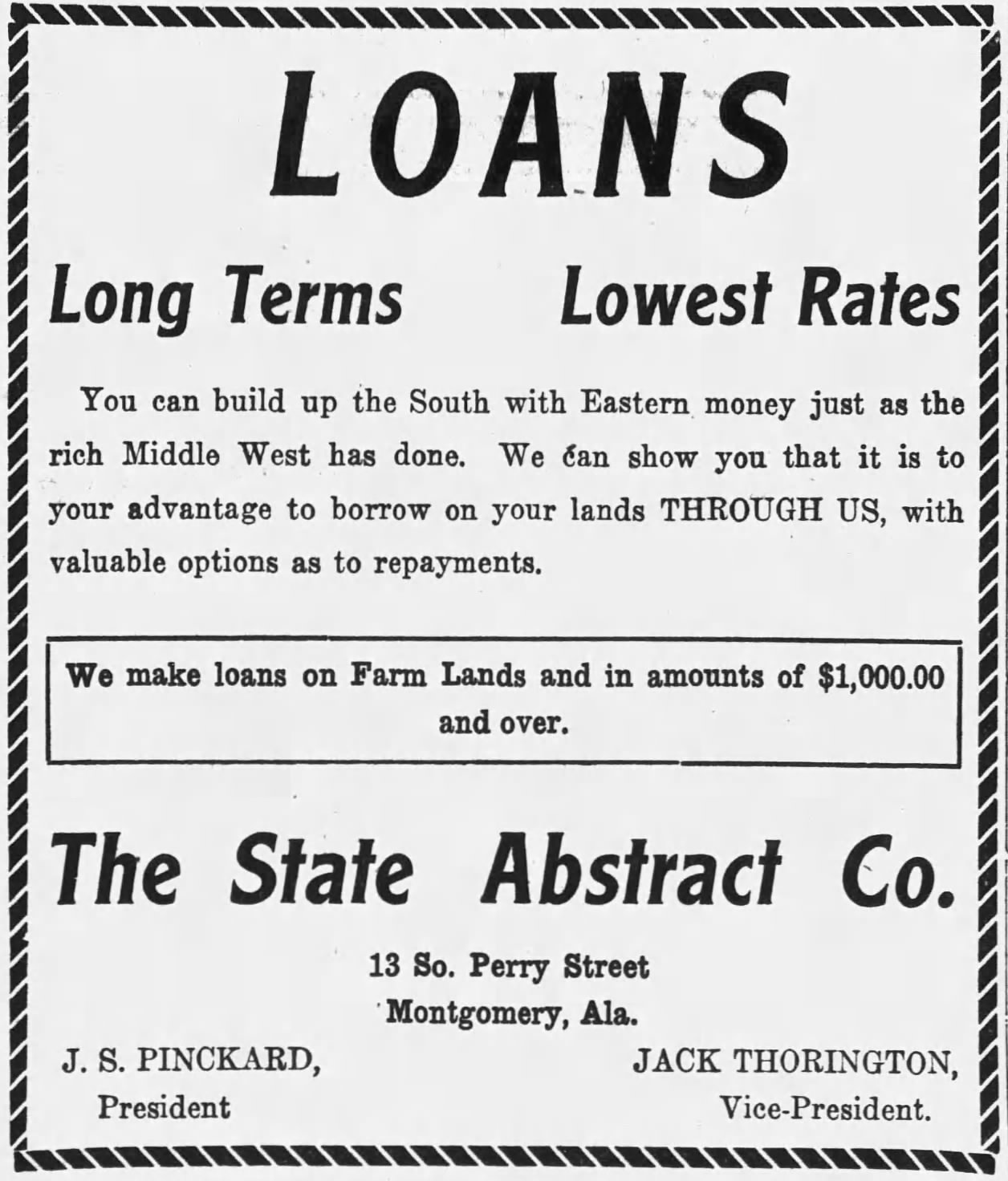| City/Town: • Montgomery |
| Location Class: • Residential |
| Built: • 1907 | Abandoned: • 1966 |
| Status: • Burned Down |
| Photojournalist: |
Table of Contents
Colonel J. S. Pinckard
Rockhaven was a large mansion in the Capitol Heights neighborhood of Montgomery, Alabama, built in 1907 by James Steptoe Pinckard Jr., who was born on August 4, 1856, in Forsyth, Georgia, the son of James Steptoe Pinckard Sr. and Martha Washington Hubert. James S. Pinckard, Jr. studied law and was admitted to the bar in 1882. He moved to Alabama that same year and engaged in practice with his cousin, William Peyton Pinckard, at Tuscaloosa, opening a branch office at Eutaw. However, by 1883, Pinckard had established himself permanently in Montgomery.
Pinckard married Nina Winter, a daughter of Judge John Gindrat and Sarah Verdier Calhoun Winter, who occupied Winter Place on Goldthwaite Street. John Gindrat Winter was a prominent lawyer who formed a new law firm following the Civil War alongside his father, Joseph Samuel Winter, and former Confederate congressman William Parish Chilton. He was a judge of the Circuit Court of Montgomery County for a few years. Pinckard became associated with Judge John McElderry Chilton, son of William Parish Chilton, and subsequently formed a partnership for law practice in the abstract business, founding the State Abstract Company with Jack Thorington.
In 1904, Pinckard became interested in developing property just east of downtown Montgomery. A company was formed under the name Capitol Heights Development Company, and a new street was opened. This street was called Madison Avenue Extension and extended eastward from Jackson Street to Mount Meigs Road. It was on Madison Avenue that he had his home built at a cost of $17,000, which he would call “Rockhaven.”
Rockhaven
Located at what is now Louis Armstrong Park on the corner of Madison Avenue and North California Street, Pinckard had a large home designed by prominent Montgomery architect Frank Lockwood built on the site, which came to be known as “Rockhaven.” According to local legend, Pinckard constructed the Van Pelt House just to the east of Louis Armstrong Park in 1905, but due to his wife’s insistence on wanting a larger home, Rockhaven was built.
The Montgomery Advertiser published a multi-page article on December 11, 1910, written by Marie Bankhead Owen, director of the Alabama Department of Archives and History, titled “MONTGOMERY’S CLASSIC AND BEAUTIFUL HOMES With Graphic Description of Their Interior Decorations, Furniture, Heirlooms, and Works of Art.” The article featured extensive and detailed descriptions of various homes in Montgomery, including General Mitchell Bennett Houghton’s Morning View estate, the Governor’s Mansion, which at the time was home to Robert F. Ligon Jr., and J. S. Pinckard’s “Rockhaven.”
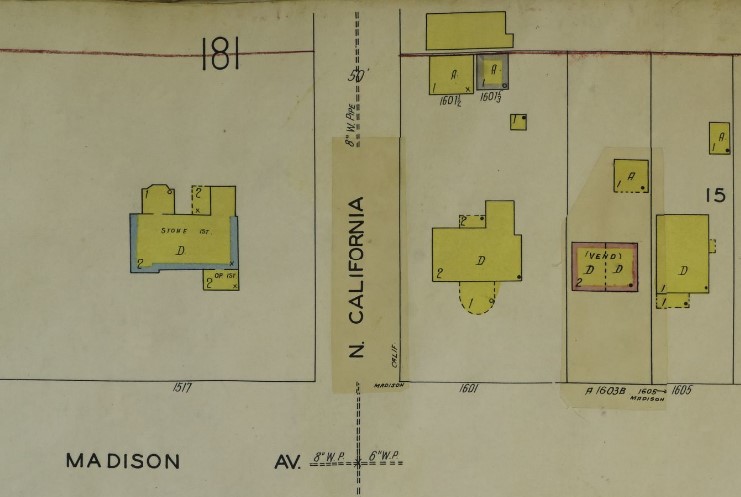
Rockhaven was described as “a beautiful type of the Elizabethian period of architecture. The house stands well back from the street and has a frontage of 200 feet. The lower story is built of grey granite, marked with wide white joints. The upper half is of California redwood shingles trimmed with Flemish brown. The roof is painted red. The porch is floored with red pressed brick and upon the several pedestals of the balustrade are urns holding pyramidal box plants.
The entrance is not in the center of the porch, as is ordinarily seen, but to the right center. Both the interior and exterior of “Rockhaven” are thoroughly English. Upon the heavy oak doors is an English knocker which swings from the mouth of a lion, all in wrought iron.
The hall into which one enters has two distinct features, the fireplace and the stairs. This apartment, like all the others on the ground floor, has heavy beams overhead. The massive columns lend an air of solidity and dignity. The woodwork in the hall is of Flemish oak, the walls in russet leather crested with old brass nails. The furniture is old English oak and the hangings of dark green silk velour with illuminated leather trimmings. Here, too, is a tall old English clock and padded plants, palms, and flowering spangerie in old brass jardinieres. The open wood fireplace has the Ingle-nook and in the Mosaic tile is the invocation:
“Oh, ye fire and heat,
Bless ye the Lord.”
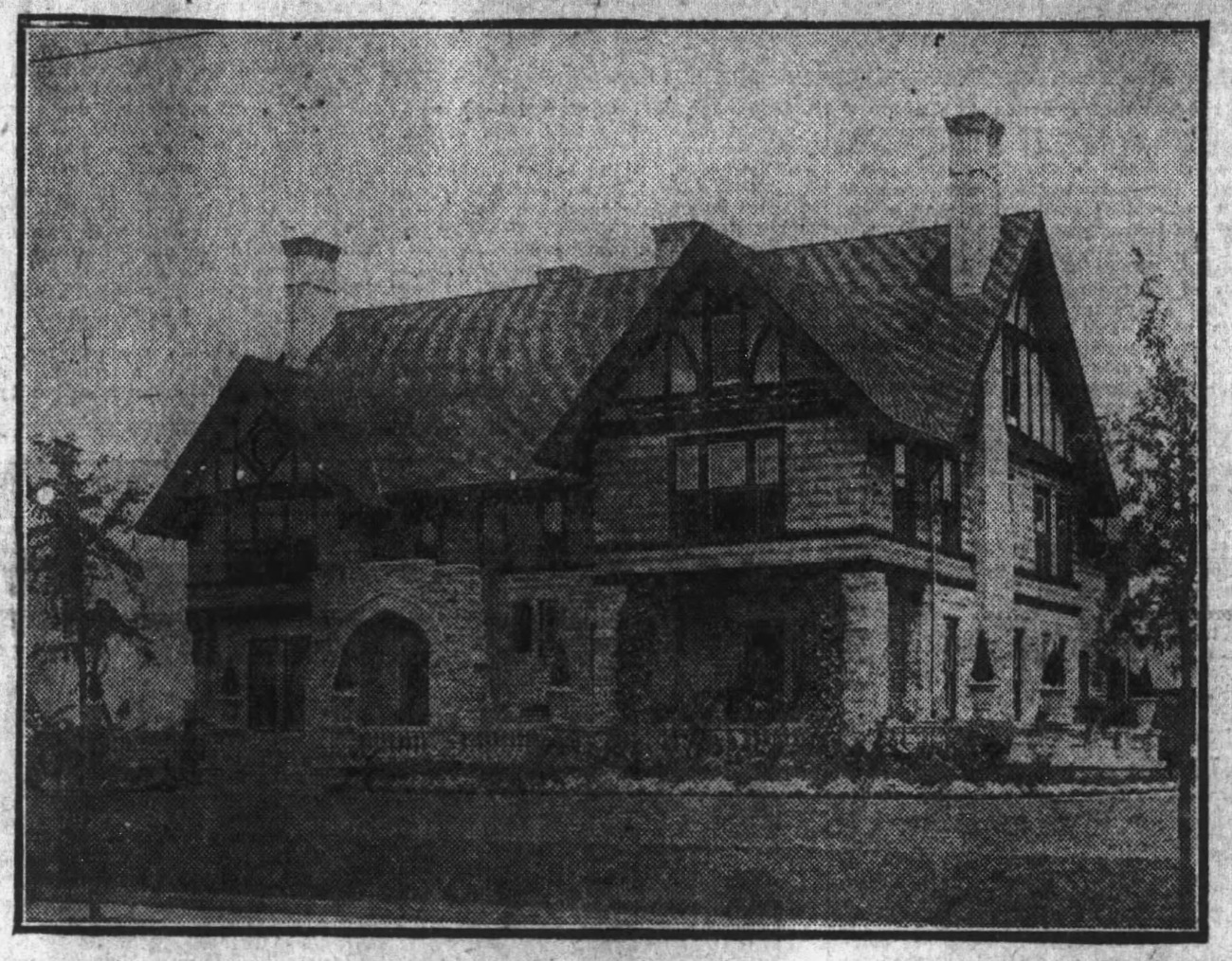
The library is in dark green oak, the tapestried walls bearing old English designs in terra cotta and green tones. The hangings are terra cotta silk with burnished gilt trimmings. The mantelpiece is in green Rookwood tiles with a forest scene and a copper hood overhangs the fireplace. From the mantle shelf are suspended four lanterns in opal hues.
The room is furnished with hand-carved colonial mahogany upholstered in the same pattern as the tapestry on the wall. The furniture is a paternal heirloom, having descended to Mrs. Pinckard’s possession from the family of her lamented father, the late Judge John G. Winter. There are no pictures in the library except family portraits covering a line of six generations. On the floor is a Donegal rug combining the tones of the room.
Adjoining the library is the den. The lower panels of this room are of red leather with heraldic designs. The upper panels are in burnt leather with a frieze representing a chariot race. The mantle is green Tico with a niche stained glass window above it. In the tiling of the mantle is a peacock which fowl is invariably to be found in every truly English house.
In the dining room the woodwork is old ivory, the walls paneled with metal fibre in the raspberry shade. On the hardwood floor is an Austrian rug in old grey blue, the border in raspberry and ivory tones. The silk velour curtains combine the same old grey-blue colors. The mantle is of white marble and old ivory woodwork over which is a brass relief of the famous “Spring Song” scene by the great Florentine plastie genius, Della Robbia, of the Medici reign. The furniture in the dining room is colonial mahogany upholstered in a brocade that combines colors in which the two tones of the room predominate. Over the table is a massive cut glass chandelier.
The stairs lead up to a spacious living room with an open fireplace and brick mantlepiece. The walls are of painted burlap in autumn tones. In this comfortable apartment stands the piano and victrola. The walls are hung with pictures of intimate friends and family portraits. Above the mantel where a log fire burns on old brass andirons is a picture of Judge John G. Winter.
The five bedrooms adjoining this apartment, and the colonial and Elizabethian motifs obtain in their furnishings and hanging.”

Frank Lockwood, Architect
Rockhaven’s architect, Frankwood Lockwood, was born in 1865 in Trenton, New Jersey to English parents, his father Charles Mellor Lockwood being an engineer. Growing up in New York City, Frank was a talented singer and had established a reputation in the Cathedral of St. John the Divine before he was offered a contract with the Metropolitan Opera. However, his mother persuaded him to study architecture instead. After Lockwood graduated from Princeton University in New Jersey and the newly established Pratt Institute, he lived in Columbus, Georgia, before moving to Montgomery in 1894. One of the first projects he took on in the area was the Bell House in nearby Prattville.
In 1901, Lockwood and fellow architect Benjamin Bosworth Smith formed the firm Lockwood & Smith, which became the most prominent architectural firm in Montgomery in the first years of the twentieth century. Benjamin Smith was known for designing the Montgomery Union Station and Trainshed for the Louisville and Nashville Railroad Company. The firm designed several public buildings, such as the Calhoun County Courthouse in Blountstown, Florida, before being dissolved in 1903.
In Frank Lockwood’s 41-year career in Montgomery, he designed such memorable landmarks as the north and south wings of the Alabama State Capitol, the Frank M. Johnson Jr. Federal Building and U.S. Courthouse, Montgomery City Hall, Baldwin Junior High School, the Greystone Hotel, the Standard Club, a major addition to the First National Bank and several buildings on Huntingdon’s campus. He also designed many homes in Montgomery, including the Brewbaker Estate at 435 East Fairview Avenue, the Gilmer Estate at 1655 Gilmer Avenue, the Leonel Weil Estate at 251 East Fairview Avenue, and the “Pickle Palace” at 1506 South Perry Street.
Frank Lockwood died January 10, 1936, at his home on Adams Avenue and is buried in Greenwood Cemetery in Montgomery.
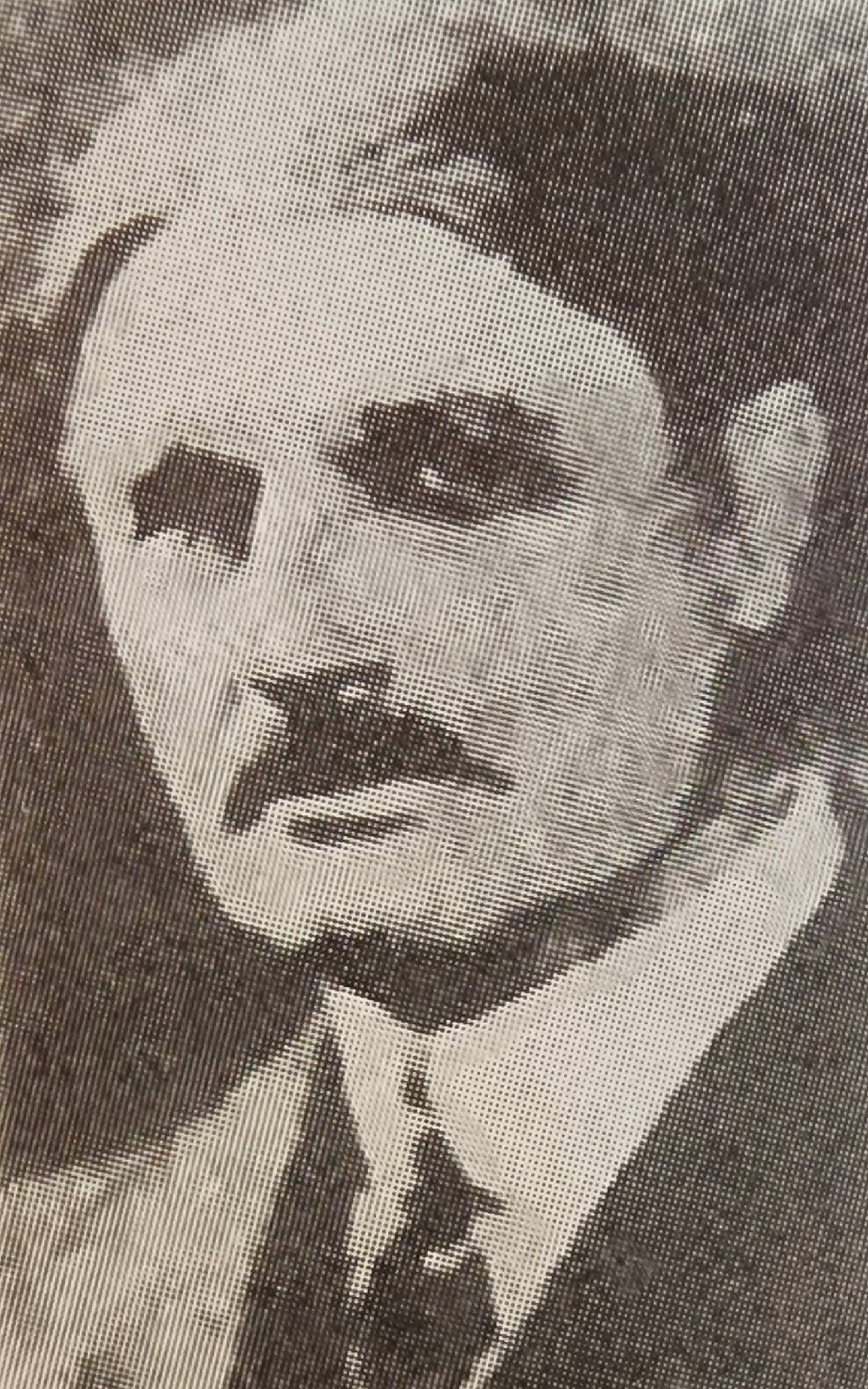
Rockhaven Is Destroyed
At 5 p.m. on July 15, 1966, a neighbor discovered the house was on fire and rescued two elderly women before signaling the alarm. Firefighters scaled the sides of the building with ladders and hoses and enlisted the aid of a dozen teenagers to help move the heavy hoses. They battled the fire for thirty minutes before it was brought under control. A police officer at the scene reported that the second floor had been destroyed. At 5:45 p.m., the western wall of the top floor caved in.
Mrs. George McCain Sr., who lived at 102 North Lewis Street, said she heard the sound of lightning striking the building several blocks away, adding that, “Another of the old landmarks of Capitol Heights is gone.” At the time of the fire, the house was owned by Mrs. Florene Vandergriff and was used as an apartment building. A police officer who arrived at the scene said he searched the building for occupants but that all were out.
Chief J. C. Talley of the Montgomery Fire Department said although the second floor received extensive damage, the first floor was largely unharmed except for fallen debris. Despite this, the home was considered a total loss and demolished soon after.
Louis Armstrong Memorial Park
Following its destruction, the lot sat empty until the city purchased it in the mid-1980s to turn it into a park. In 1988, Louis Armstrong Park was dedicated and named after a minister at Morningview Baptist Church from May 25, 1949, until he resigned in October 1989. The choice to name the park after him was not popular among the residents of Capitol Heights, who felt it was more appropriate to be named in honor of James Steptoe Pinckard Jr., not only because his house was located there, but because he was his work in the development of the area. The original steps to Rockhaven can still be found there at the park.
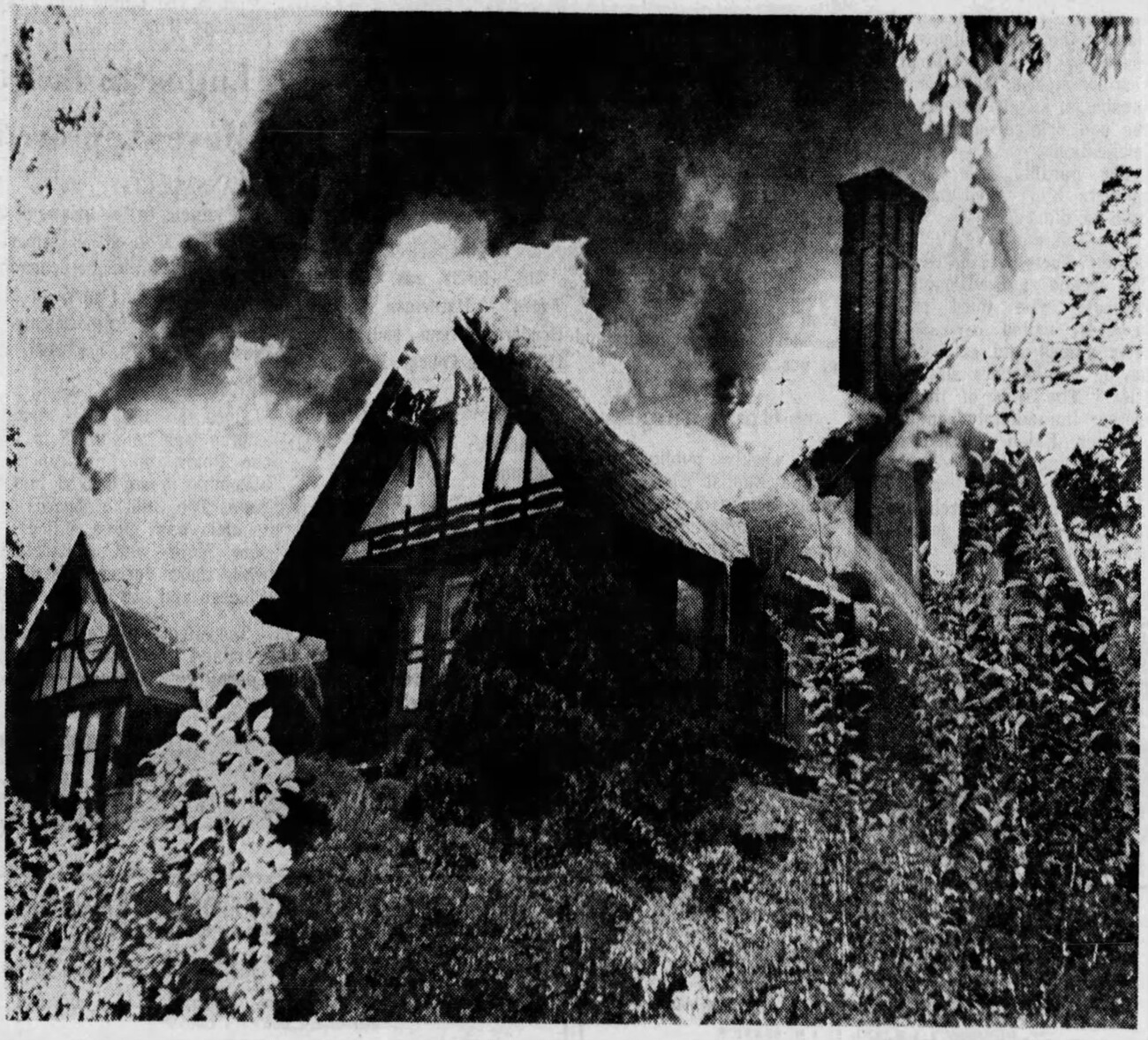
References
The Montgomery Advertiser; Fred Burdeshaw. (July 16, 1988 p. 1). Fire Destroys Large Home
The Montgomery Advertiser; Marie Bankhead Owens. (December 11, 1910 p. 18). MONTGOMERY’S CLASSIC AND BEAUTIFUL HOMES With Graphic Description of Their Interior Decorations, Furniture, Heirlooms, and Works of Art.

