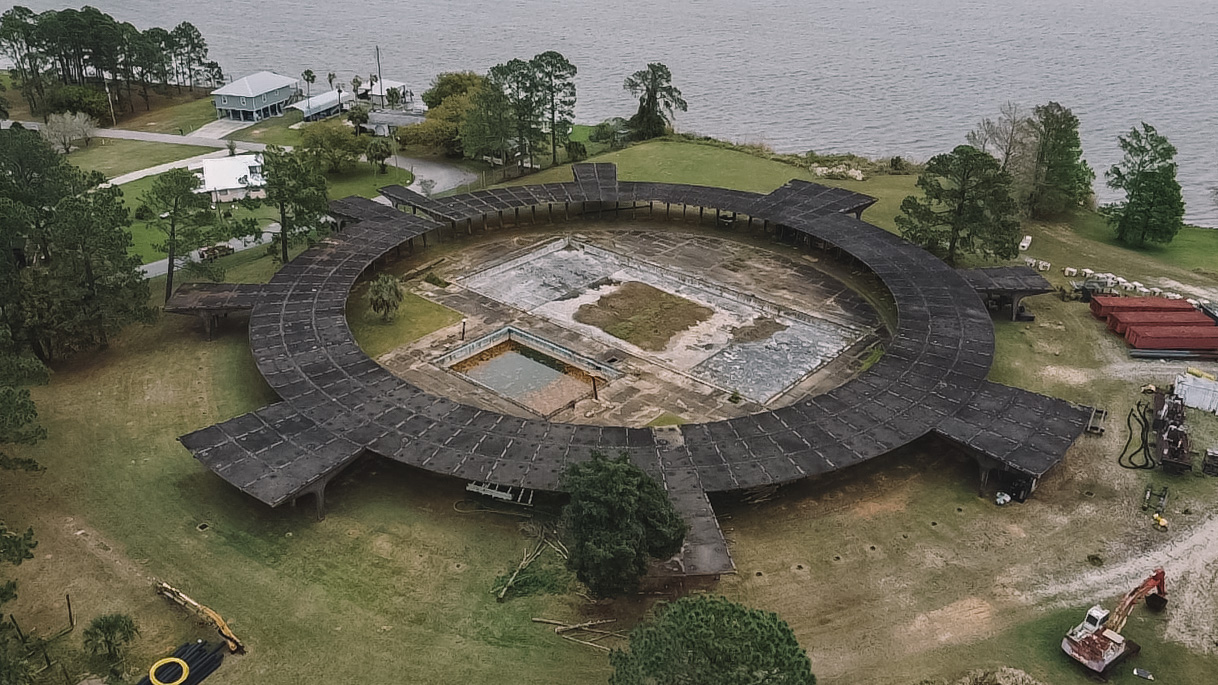| City/Town: • Mobile |
| Location Class: • Commercial |
| Built: • 1960 | Abandoned: • c. 1961 |
| Status: • Abandoned |
| Photojournalist: • David Bulit |
Table of Contents
Pineda Island
George “Red” Wilkinson, a native of New York, settled in the Mobile area and began building several housing developments around the Spanish Fort area. Pineda Island located just east of Mobile on the Causeway was envisioned as a community of eight to ten thousand people with 3,000 homes built around an upscale resort. The resort was to have such things as a marina, dance hall, and an Olympic-sized swimming pool framed by a large circular structure. It was advertised as every home being a waterfront lot patterned after those in Fort Lauderdale, Florida.
In July 1956, it was announced that an 80-unit Howard Johnson Motel would be constructed on Pineda Island. The announcement read, “Property has been purchased on Mobile Causeway on beautiful Pineda Island for the site of this ultra-modern 80-room motel, swimming pool, patio, and a luxurious refreshment lounge—all adjacent to the completed Howard Johnson Restaurant.”
Signaling further growth, it was announced in 1958 that a multi-million dollar Holiday Inn hotel would be constructed on Pineda Island. A groundbreaking ceremony took place in June of that year participated by D. V. Williams, president of the Bayside Motel Corporation; Ed Overton, Mayor of Fairhope; Joe Langan, Mayor of Mobile; and Charles Kemmons Wilson, founder of the Holiday Inn enterprises. By this time, construction was well underway on the Pineda Island Resort, designed by architect Bertrand Goldberg.
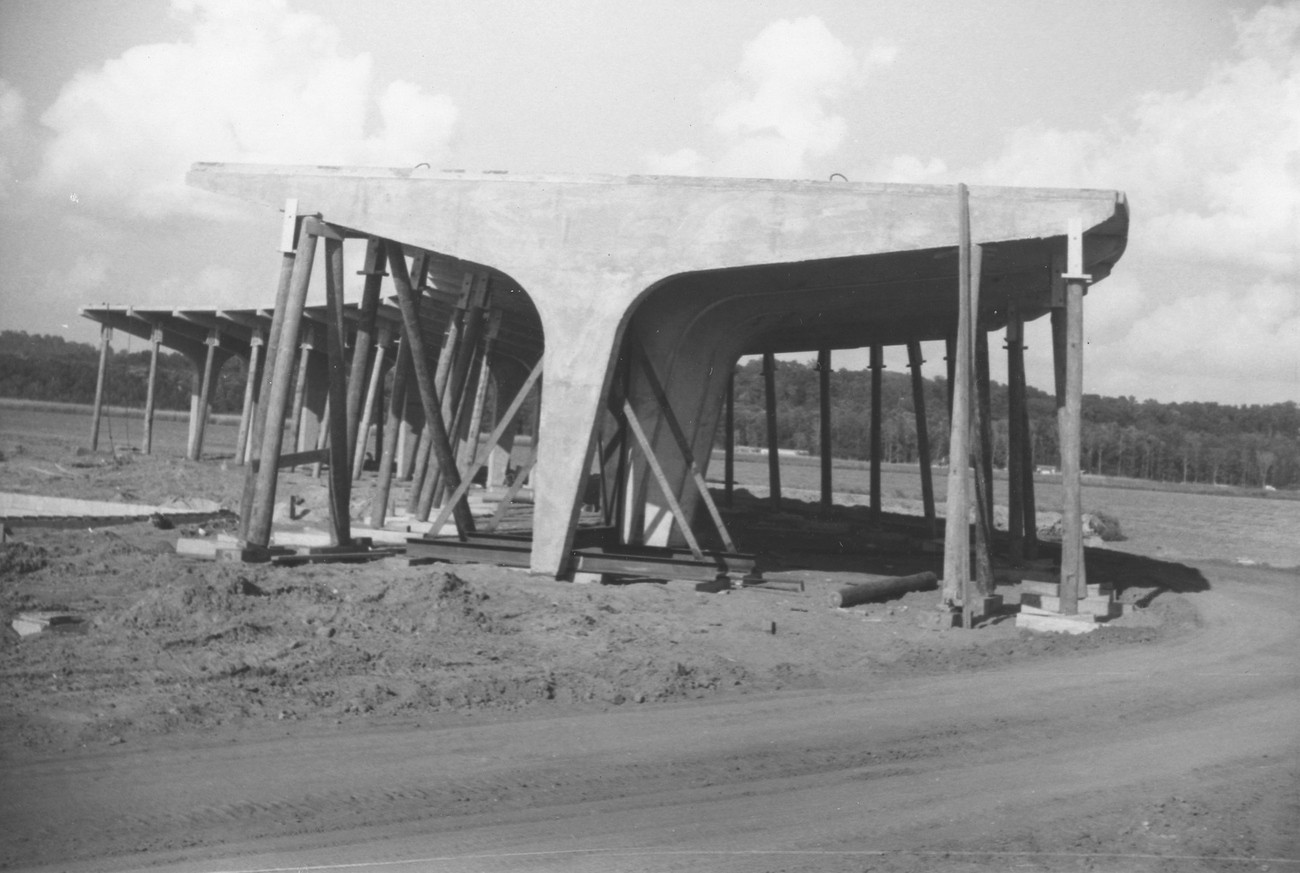
Bertrand Goldberg, Architect
Bertrand Goldberg was born on July 17, 1913, in Chicago, Illinois. He grew up in Chicago and attended the Cambridge School of Landscape Architecture (now part of Harvard University) in 1930 for two years before leaving for the Bauhaus, a German art school recognized as one of the most influential currents in modern design, modernist architecture, and architectural education. Led by architect Ludwig Mies van der Rohe, the school was closed under pressure from the oppressive Nazi Regime in 1933. Goldberg returned to Chicago and worked for the architects William and George Fred Keck before opening his own office in 1937.
During World War II, Goldberg worked for the United State government and developed mobile vaccine laboratories and gun crates. After the war, he formed a partnership with John Leland “Lee” Atwood, a prominent engineer, and overseer of the Apollo space program, which lasted until the mid-1950s when Goldberg started the firm Bertrand Goldberg Associates.
Marina City
He started work on Marina City in 1959, perhaps his best-known commission, and considered his magnum opus. Located on the north bank of the Chicago River, Marina City is a mixed-use residential-commercial building complex constructed between 1961 and 1968. The complex consists of two 587-foot, 65-story apartment towers, and includes a 10-story office building now used as a hotel and a saddle-shaped auditorium building originally used as a cinema. The lower levels also feature a 19-floor parking garage and once boasted an ice skating rink and a bowling alley. At river level is a small marina for pleasure crafts, giving the structures their name.
In his later years, Goldberg’s design work focused on large-scale hospitals such as St. Joseph Medical Center in Tacoma, Washington, Stony Brook University Hospital in Stony Brook, New York, Good Samaritan Hospital in Pheonix, Arizona, and Providence Hospital in Mobile, Alabama. His last major built work was Wilbur Wright College, completed in 1992. Bertrand Goldberg died on October 8, 1997.
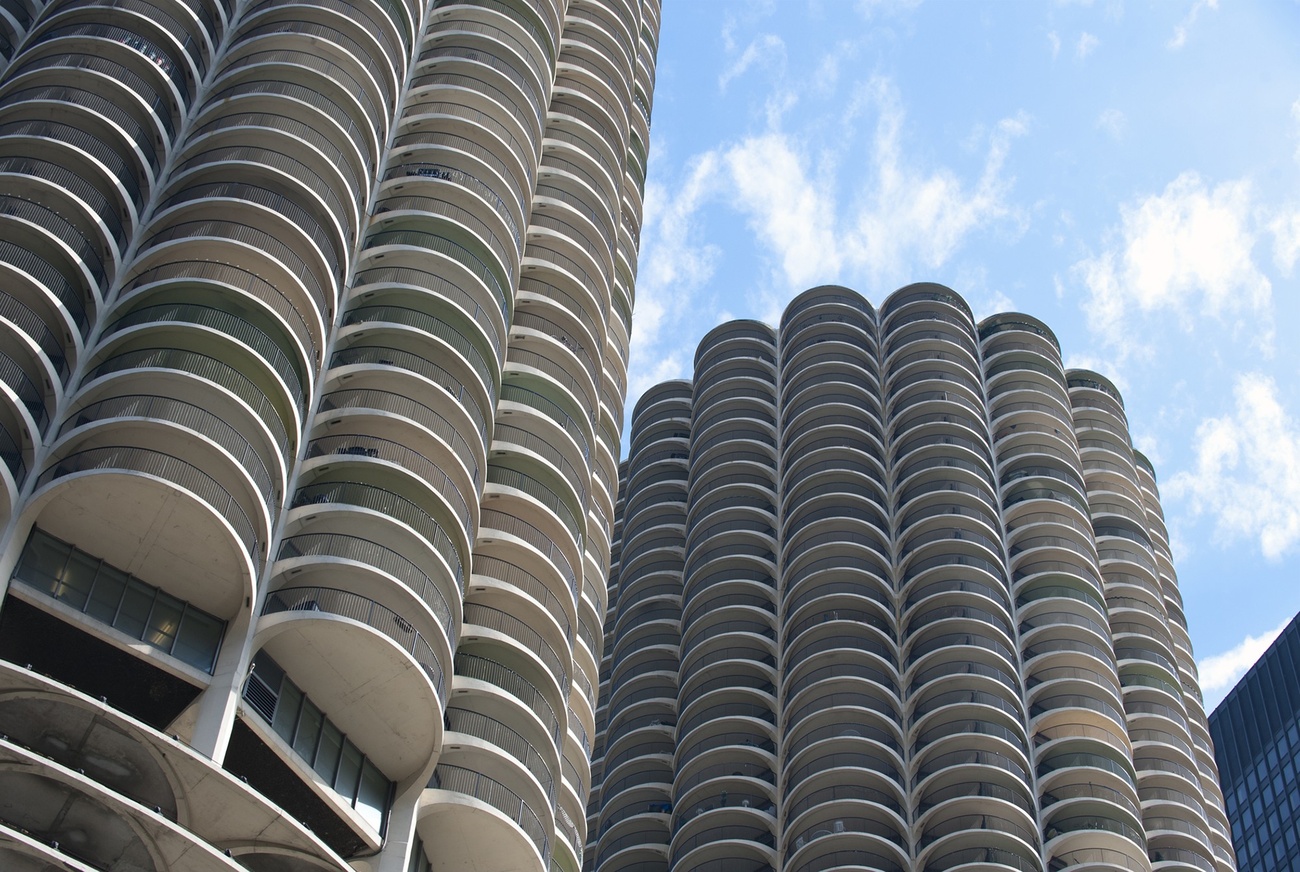
Pineda Island Resort
In 1956, Goldberg began work on designing the Pineda Island Resort. According to Goldberg’s website, “the early proposal (c. 1956-57) was different, with four-cube-like structures tucked beneath massive undulating shaped roofs, possibly akin to futuristic thatch-roofed huts. The later design was more formal, with a structural ring of columns and roofs arranged in a vast circle in a modular arrangement. It was the later design that was built and remains.” It also goes on to say, “Its evocative forms remain in the marsh with its poignant use of curvilinear and columnar shapes foreshadowing the forms of Marina City and the later architecture. Its unique aspects include the ability to see around and through the open structure, and the remarkable views across this large open-air construct.”
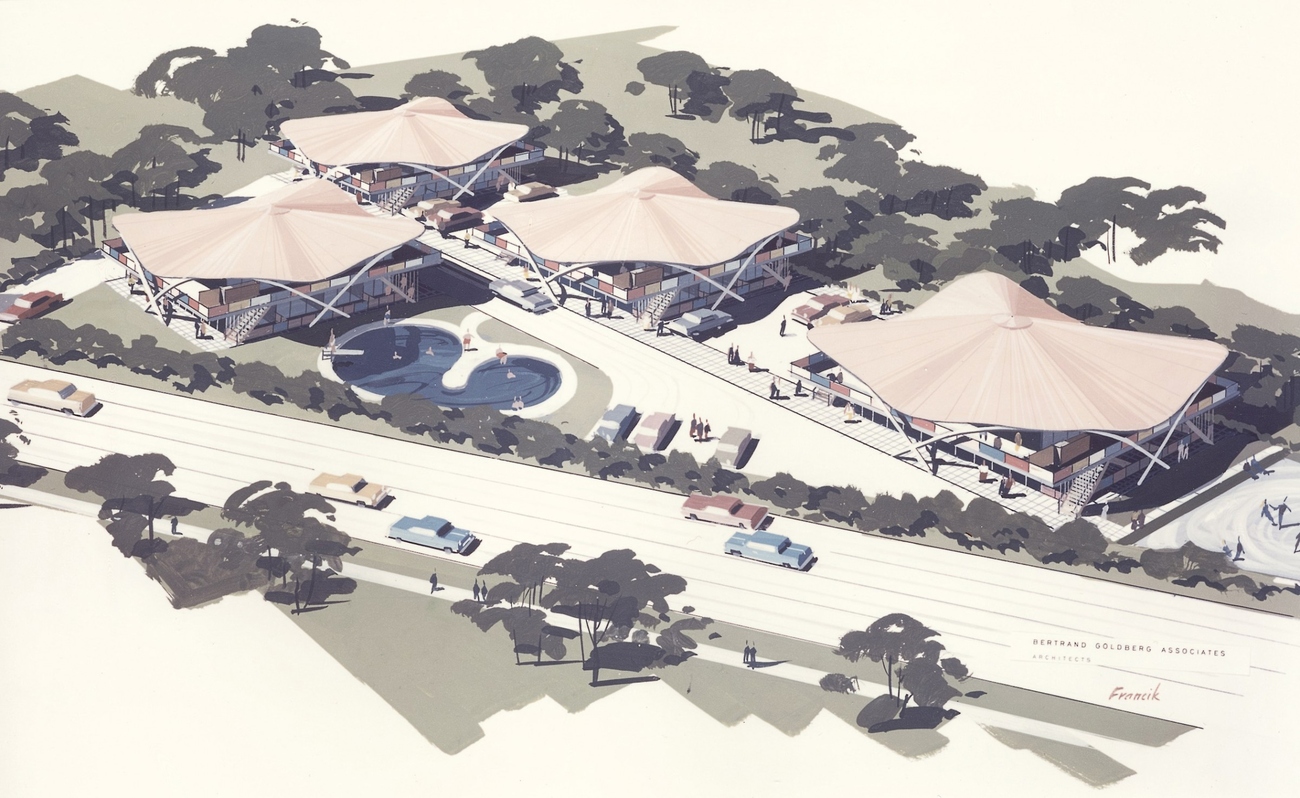
By 1960, the island contained several homes, a Howard Johnson’s and Holiday Inn, and the Pineda Club, but the project had failed for the most part as the development company had missed making payments on its mortgage. On August 22, 1960, Mayor E. B. Overton signed an interim contract between the City of Fairhope and the United States Land Development Company in which the City of Fairhope was to operate and maintain the water system in the Pineda Island development. By April 1961, the mortgages were foreclosed.
The facility remains extant today, and while practically complete, it is a modern “ruin”, unaltered and unused. Its evocative forms remain in the marsh with its poignant use of curvilinear and columnar shapes foreshadowing the forms of Marina City and the later architecture. Its unique aspects include the ability to see around and through the open structure, and the remarkable views across this large open-air construct.
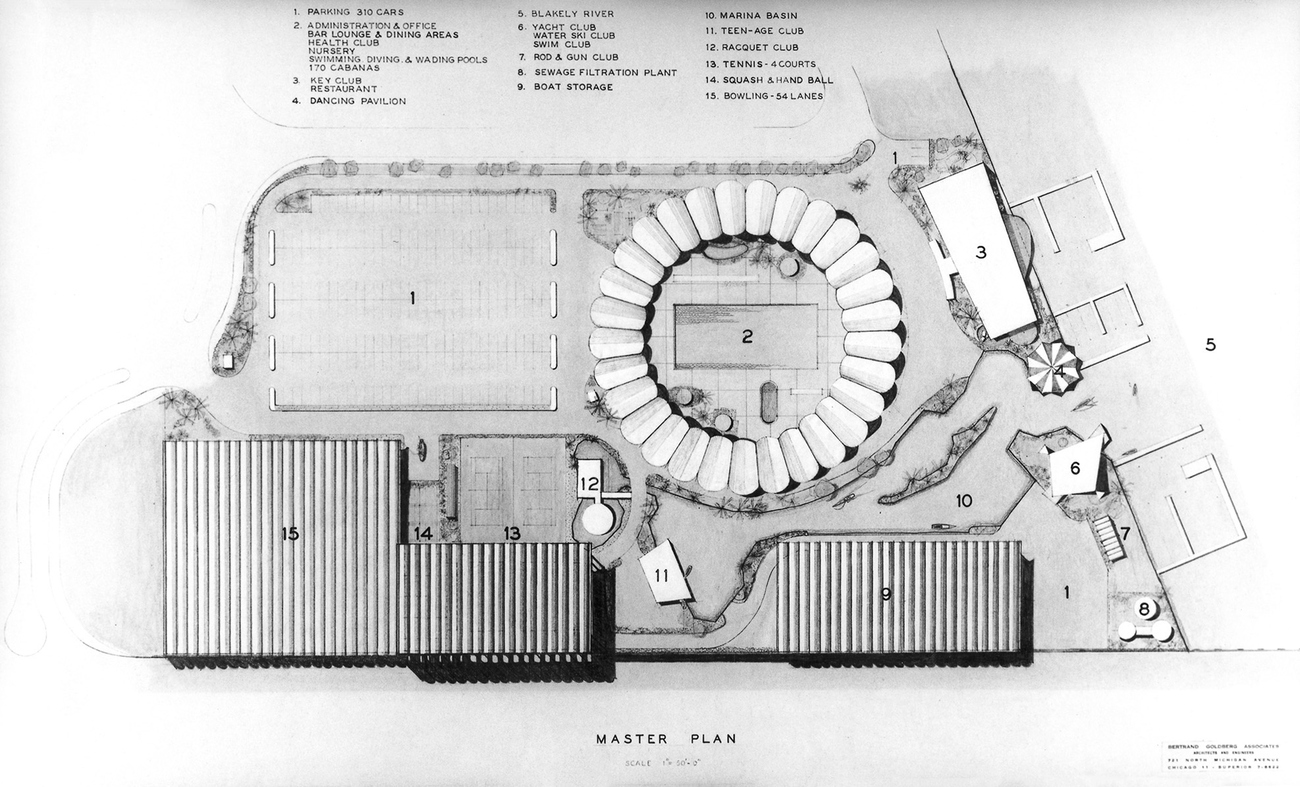
Photo Gallery
References
Bertrand Goldberg. (retrieved March 20, 2023). Pineda Island

