| City/Town: • Elm Bluff |
| Location Class: • Residential |
| Built: • 1845 | Abandoned: • Unknown |
| Status: • Abandoned |
| Photojournalist: • David Bulit |
Table of Contents
John Jay Crocheron
Situated on a bluff high above the Alabama River, the now ruinous Elm Bluff Plantation is considered by architectural historians to be one of the most refined and unusual Greek Revival-style houses in the state of Alabama. The home was built by John Jay Crocheron, born on August 21, 1795, in Richmondtown, Staten Island, New York. He was the son of John Crocheron and Johanna Houseman, both French Huguenots. After his father died, Crocheron moved to Alabama where was elected as one of 12 directors for the Bank of Alabama in 1823 when the bank was located in Cahaba, the first capital of Alabama. There he established a successful mercantile business and engaged in various commercial enterprises in Mobile, including owning a number of steamships.
By 1840, John Jay Crocheron had transferred the running of the mercantile business in Cahaba to his half-brother, Richard Conner Crocheron, one of his many relatives who had moved to Alabama from New York. Richard built a huge brick home that featured massive columns on the front and a side portico on what was known as “Crocheron Row” which was the main business district in Cahaba. The back wall of the house adjoined a brick store that his uncles had built twenty years earlier. Richard and his family would return north each summer to escape the Southern heat.
Following the death of his wife, Anna Maria Geib Crocheron, he sold his property at Cahaba and returned to New York with his three small children. Following the decline of Cahaba after 1865, the old Crocheran home fell into disrepair, eventually burning around the turn of the century. All that remains of this mansion today are the brick columns known now as the “Crocheron Columns.” They were part of the side portico on the house.
Elm Bluff Plantation
After transferring his businesses to his half-brother Richard, John Jay Crocheron moved to Elm Bluff, near his Crocheron and Stoutenborough relatives in Richmond, named in honor of their former home in New York. Comprising more than 5,000 acres, John Crocheron’s plantation was the largest in the area by far. At the center were the boat landing, docks, warehouses, and elevators which serviced the steamships on the Alabama River. In 1845, he completed the main house known today as Elm Bluff Plantation.
Virginia Crocheron Gildersleeve, John Crocheron’s great-niece and longtime Dean of Barnard College, Columbia University in Manhattan, described life at Elm Bluff in her memoirs, Many a good crusade. It reads:
“Elm Bluff was a large plantation with about two hundred slaves. My great-uncle entertained many of his neighbors and friends there. As he had no wife, he used to bring down from the North a “lady housekeeper,” so called, who presided and acted as hostess. In those days travel was almost entirely by river steamers, which had a habit of running on mudbanks and being delayed for a day or two at a time. Gentlemen from the plantations for many miles around used to ride to Elm Bluff and settle down with my great-uncle to stay as might be necessary, until their steamer came along and carried them on down to Mobile. In the big house at Elm Bluff there was a large library, and there, laid out on a long table, were American periodicals and many European ones. I like to know this and to realize that the people who lived in Alabama in those long-ago days were not cut off from the world.”
Architecture
Considered by architectural scholars to be a “New York house in a Deep South setting,” Crocheron’s house at Elm Bluff serves as evidence of his Staten Island origins. Stylistically the house features details usually associated more with the expression of the Greek Revival style in the Northeast and Midwest than with that of the South.
The two-and-a-half-story house is built of plantation-produced brick, with granite window sills and lintels. The granite was shipped from the Northeast by Crocheron. The exterior featured a one-story fluted Doric portico, now partially destroyed, centered on the front facade. The front and side facades feature full-height Doric pilasters, six on the front and four on each side. The rear of the house originally incorporated a two-story brick ell to one side, used as a domestic wing. It has been completely destroyed. A one-story rear porch wrapped around the remaining length of the main rear facade and one side of the ell.
The most unusual feature of the house is its frieze windows set into the band above the pilasters, each originally masked with wooden screens using a Greek Key motif. More commonly seen in Northeastern houses, these windows admitted light and air to the low-ceilinged rooms on the largely hidden third floor. The soffits feature mutules studded with guttae. A hipped roof tops the cornice.

The interior of Elm Bluff is divided by a spacious center hall on all levels, usually with two rooms on each side. The brick interior walls are plastered. A series of wide staircases in the central halls of each level wind up to the third floor. Like the exterior, the interior originally demonstrated a high level of finish. Many architectural elements were taken from pattern books, such as those by Minard Lafever and Asher Benjamin. Most of the wooden details, such as baseboards, stair banisters, and door facings, have now been removed or vandalized. Details that have survived intact are the Greek Revival casings that survive on some of the window and door openings on the upper floors and finely contoured plasterwork crown moldings.
Located about three miles from Elm Bluff Plantation, John Jay Crocheron’s brother-in-law Anthony Stoutenborough built a Greek Revival-style brick house. His wife was Jane Crocheron Stoutenborough. This house, known as Stoutenborough Hall, shares many features with Elm Bluff, such as the granite sills and lintels, the monumental pilasters around two sides of the house (excluding the rear and service side, where a detached kitchen wing once stood), and the “eyebrow windows” on the third floor. His former plantation home was used by nuns as the “Good Shepherd House” for many years, giving the area around it the current name of Shepherdsville. Unlike Elm Bluff though, the house is private and has been restored and renovated several times.
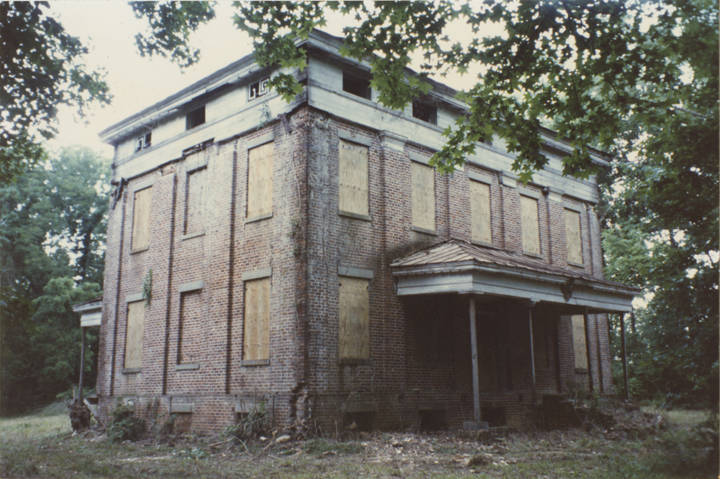
Civil War
At the outbreak of the Civil War, John Jay Crocheron sided with the Confederacy while his family members returned to New York. Crocheron helped finance a Confederate Calvary unit. He presented over 100 Colt Dragoon Revolvers to the men of this company at the start of the war and so they named their company the “Crocheron Light Dragoons” in his honor. The Governor of Alabama, from a stockpile of 600, presented each commissioned officer of the early Alabama companies with a Colt 1851 Navy Revolver. Four officers with the Crocheron Light Dragoons were each presented with one of these guns from the governor marked “C. L. Dragoons” on the side. Three of the four Crocheron Light Dragoon Colt Navy revolvers survive.
The Crocheron Light Dragoons were the most elite escort companies and served as the escort company to successive commanders of the Army of Tennessee following the Battle of Shiloh, continuing until the end of the Civil War. These commanders were Braxton Bragg, Joseph E. Johnston, and John Bell Hood. John Jay Crocheron never saw the end of the war, dying on October 17, 1864, after a brief illness. He was buried in Center Ridge Cemetery located between Elm Bluff Plantation and his brother-in-law’s house, Stoutenborough Hall. Crocheron never married.
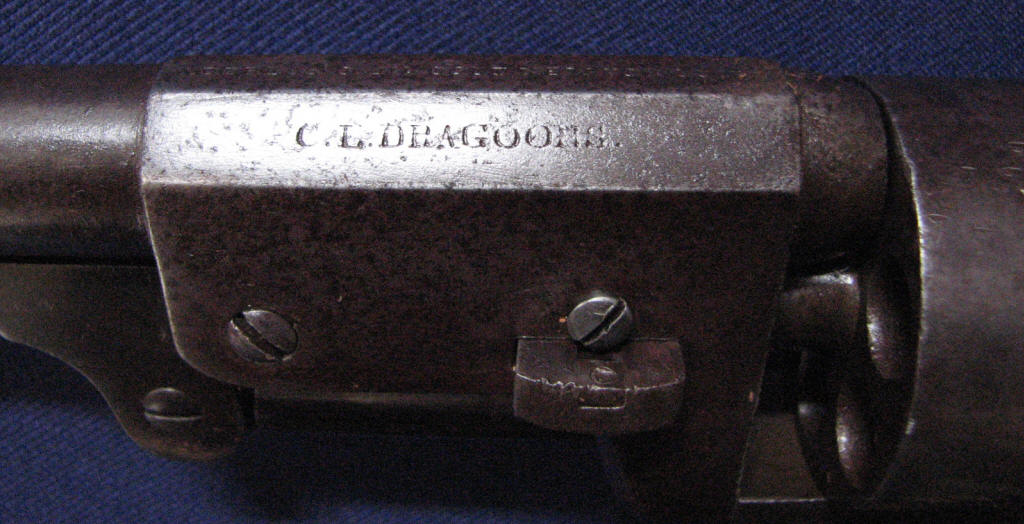

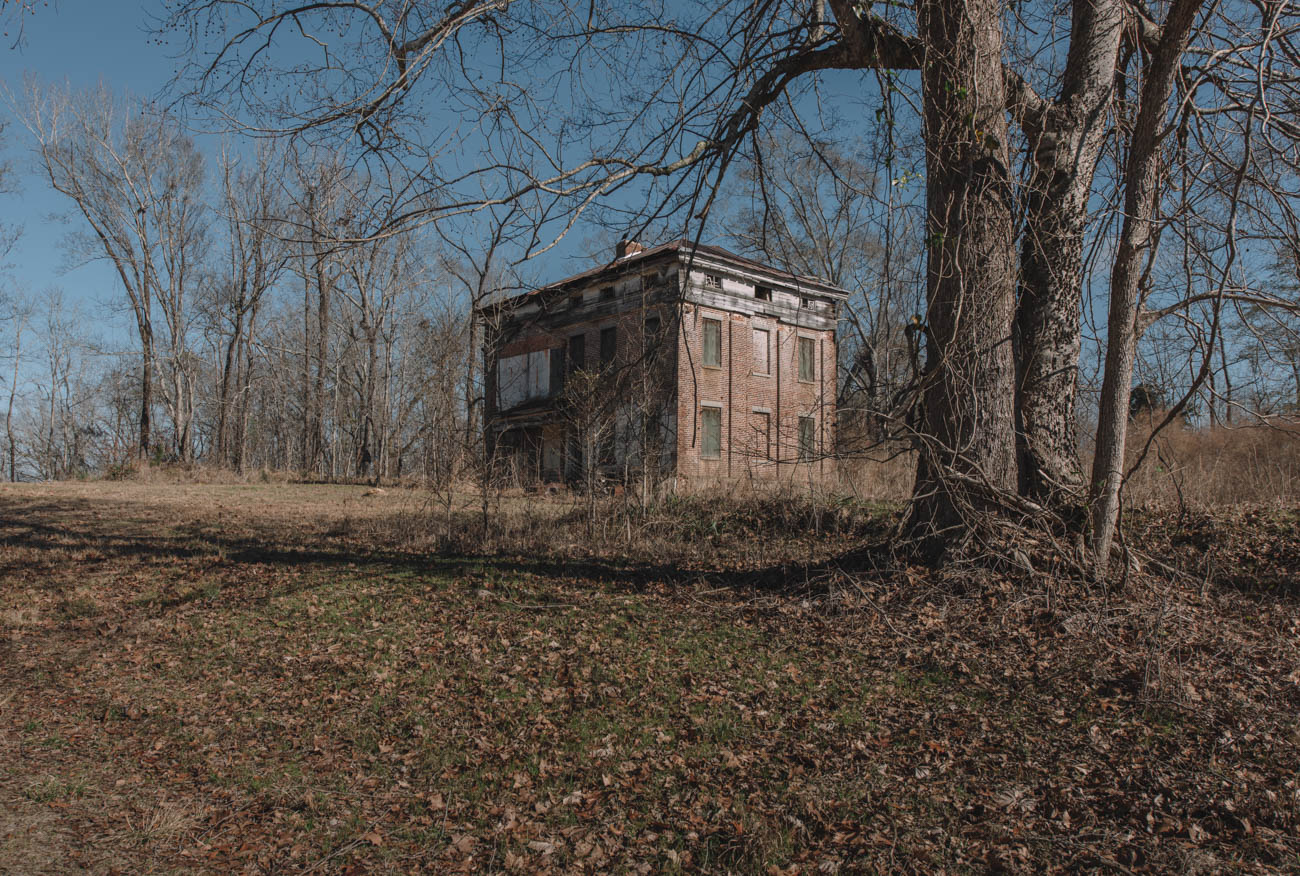
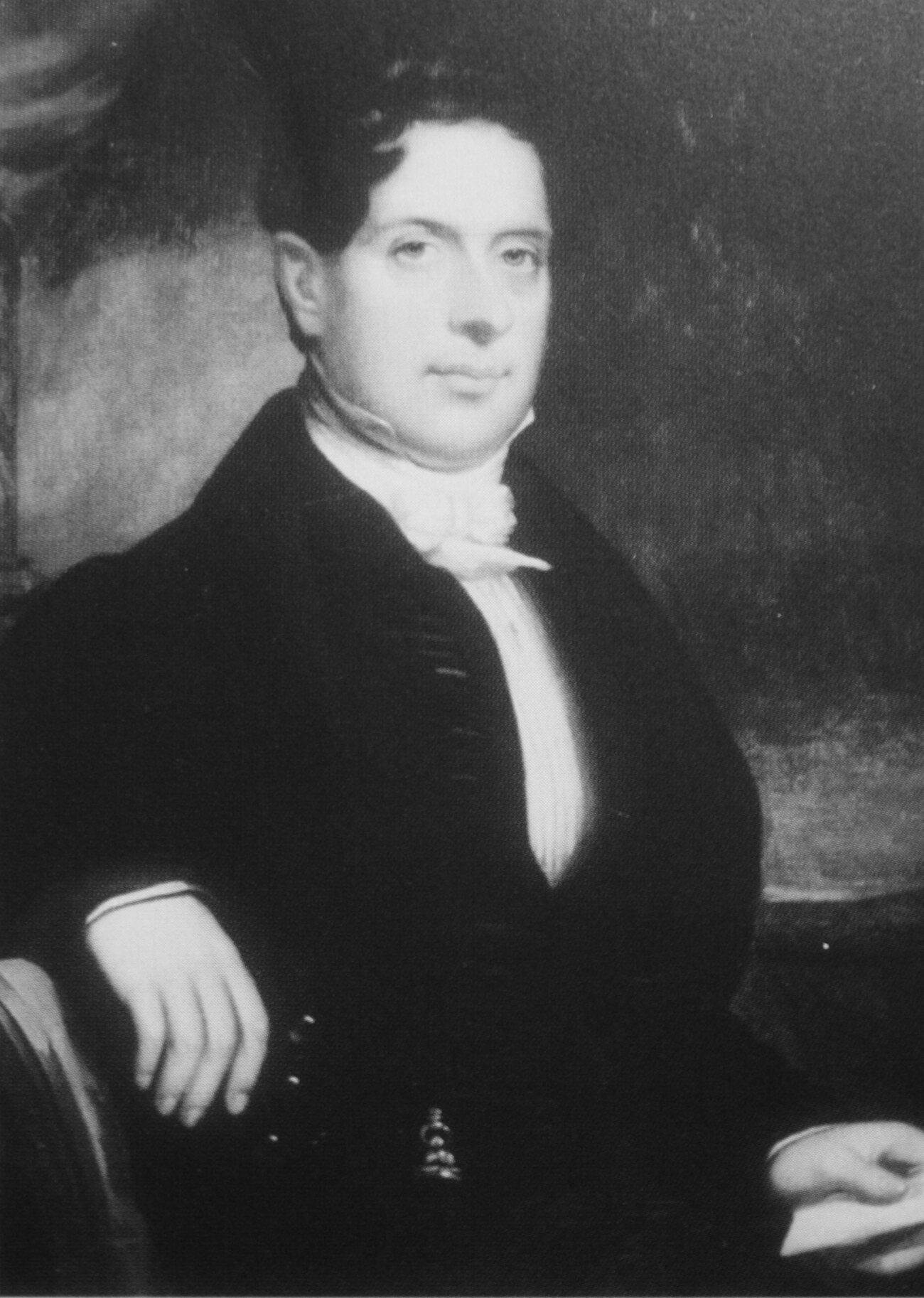
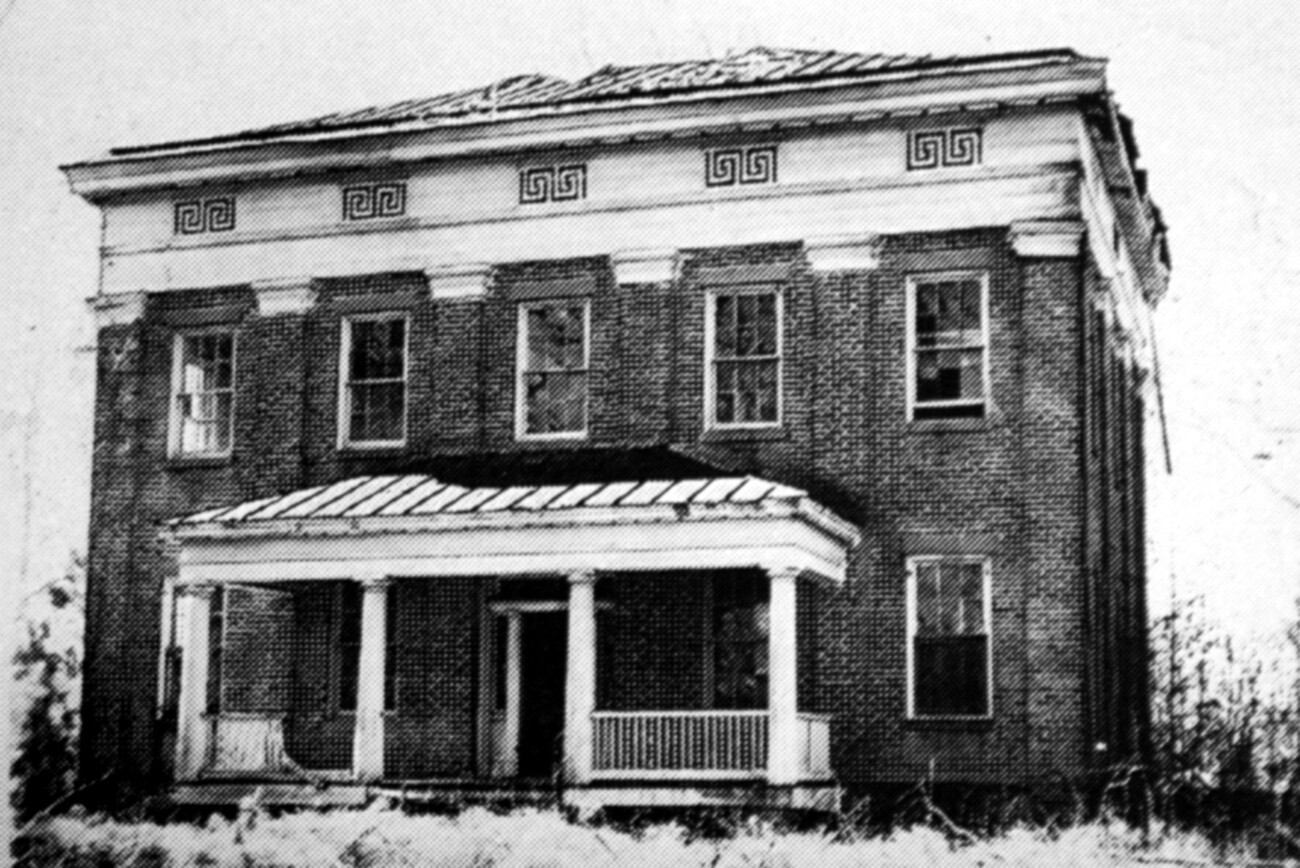
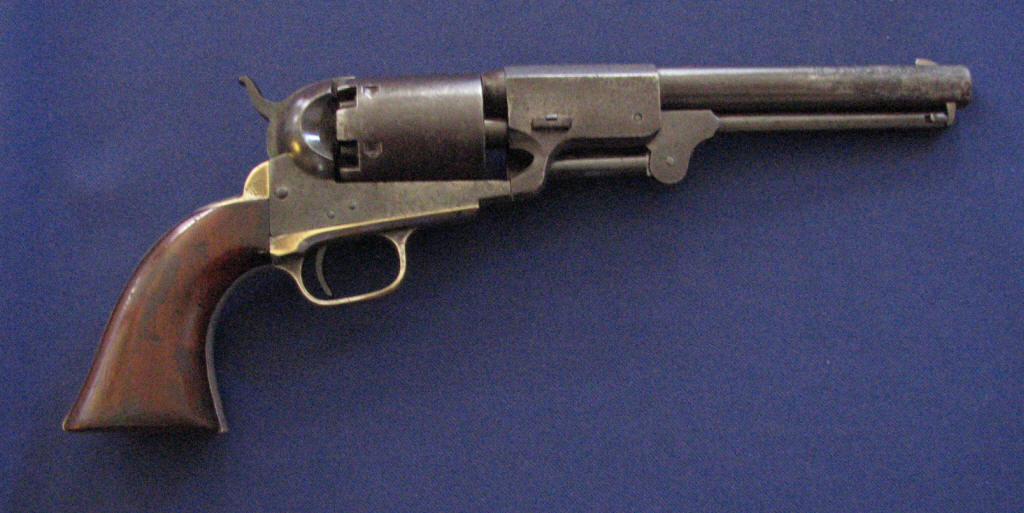























I have also done extensive research on this house and the area. This is the only picture I have found showing the rear section of the house still intact. Also the front porch is still intact as well as the windows are still in place.
That’s quite a find. I couldn’t find many photos of it myself other than what’s readily available online. Thank you for sharing this.